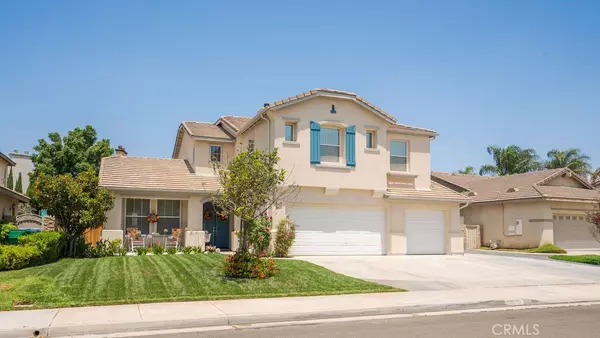For more information regarding the value of a property, please contact us for a free consultation.
13510 Pheasant WAY Eastvale, CA 92880
Want to know what your home might be worth? Contact us for a FREE valuation!

Our team is ready to help you sell your home for the highest possible price ASAP
Key Details
Sold Price $785,000
Property Type Single Family Home
Sub Type Single Family Residence
Listing Status Sold
Purchase Type For Sale
MLS Listing ID CV21166434
Sold Date 09/24/21
Bedrooms 4
Full Baths 3
HOA Y/N No
Year Built 2000
Lot Size 7,405 Sqft
Acres 0.17
Property Description
Picture Perfect Executive Home. . . This beautiful home is nestled in the tranquil community of Providence Ranch. This elegant two-story floor plan combines an open kitchen and den for endless entertaining, plus a bedroom and full bathroom on the main level. Title shows 4 bedrooms in the floorplan. There is a BONUS, and possible 5th bedroom, does not have a closet. On the second level you will find a very spacious bedroom suite that includes a walk-in closet, bathroom quarters with separate shower, soaking tub and double sinks. Additionally, there are two other bedrooms and the BONUS room. The property is nicely manicured with a lush garden and more! Backyard features also include: covered aluminum patio cover, outdoor fireplace terrace, and hardscape that wraps around the entire perimeter of the property. This stunning property is located near many recreational areas. Enjoy the Silverlakes Sports Complex, local parks and trails, plus the incredible Eastvale Community Center just minutes away! Conveniently located to major retail, award-winning schools and freeways. No HOA!
Location
State CA
County Riverside
Area 249 - Eastvale
Zoning SP ZONE
Rooms
Main Level Bedrooms 1
Ensuite Laundry Laundry Room
Interior
Interior Features Recessed Lighting, Wired for Sound, Bedroom on Main Level
Laundry Location Laundry Room
Heating Central
Cooling Central Air
Flooring Carpet, Laminate, Tile
Fireplaces Type Den
Fireplace Yes
Appliance Built-In Range, Dishwasher, Electric Oven, Microwave, Range Hood, Water Heater
Laundry Laundry Room
Exterior
Garage Garage
Garage Spaces 3.0
Garage Description 3.0
Fence Block, Wood
Pool None
Community Features Curbs, Park, Street Lights, Suburban, Sidewalks
View Y/N Yes
View Neighborhood
Porch Covered, Front Porch
Parking Type Garage
Attached Garage Yes
Total Parking Spaces 6
Private Pool No
Building
Lot Description Back Yard, Front Yard
Story 2
Entry Level Two
Foundation Slab
Sewer Public Sewer
Water Public
Architectural Style Traditional
Level or Stories Two
New Construction No
Schools
School District Corona-Norco Unified
Others
Senior Community No
Tax ID 152301017
Acceptable Financing Cash to New Loan, Conventional
Listing Terms Cash to New Loan, Conventional
Financing Conventional
Special Listing Condition Standard
Read Less

Bought with LIN HUANG • Pinnacle Real Estate Group
GET MORE INFORMATION




