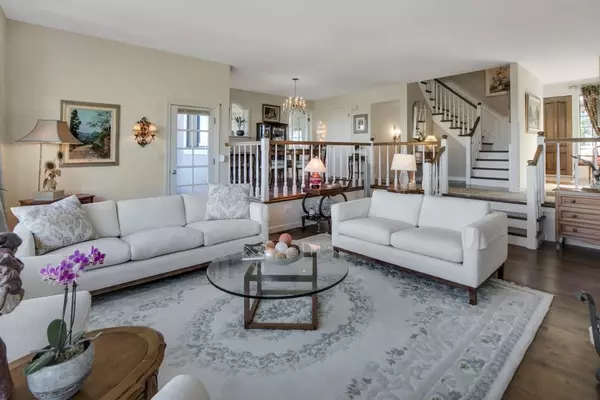For more information regarding the value of a property, please contact us for a free consultation.
206 Alta Vista DR Santa Cruz, CA 95060
Want to know what your home might be worth? Contact us for a FREE valuation!

Our team is ready to help you sell your home for the highest possible price ASAP
Key Details
Sold Price $3,009,440
Property Type Single Family Home
Sub Type SingleFamilyResidence
Listing Status Sold
Purchase Type For Sale
MLS Listing ID NP21178318
Sold Date 09/16/21
Bedrooms 5
Full Baths 3
Half Baths 1
Construction Status Turnkey
HOA Y/N No
Year Built 1981
Lot Size 0.671 Acres
Acres 0.671
Property Description
This expansive, well maintained traditional style 5 Bed/ 3.5 bath home invites you in with stunning ocean, coastline, sunrise and city light views from nearly every room with an abundance of natural light throughout. Enjoy the ease of the main floor living areas with a spacious step-down living room with fireplace, dining, open kitchen with breakfast nook, hot water dispenser, three filter reverse osmosis drinking water system, porcelain tiles and deck access for outdoor living. The main level also offers an office, TV/ Card room, a powder room, a laundry room with a utility sink and a direct access garage. The upper level is dedicated to the master bedroom with a French door leading out to a view deck, a luxurious master bath with a jacuzzi tub, a walk-in closet, 2 additional closets, plus 3 additional bedrooms and a full bath. The lower level offers a family room with a wood burning stove, a guest bedroom, a bath, a utility room and ample storage. Doors lead out to an enclosed saltwater pool, a spa, and a patio for outdoor enjoyment. Situated on an oversized lot with an abundance of outdoor living areas with Gazebo, manicured landscaping, and a variety of fruit trees. Further complimenting this home is a newer roof, solar panels, water softener, new water heater, built-in vacuum system on all levels and wood floors. Check out the 3D Virtual Tour.
Location
State CA
County Santa Cruz
Area 699 - Not Defined
Rooms
Other Rooms Gazebo
Ensuite Laundry WasherHookup, ElectricDryerHookup, Inside, LaundryRoom
Interior
Interior Features CentralVacuum, LaminateCounters, LivingRoomDeckAttached, Pantry, Storage, SunkenLivingRoom, InstantHotWater, WalkInPantry, WalkInClosets
Laundry Location WasherHookup,ElectricDryerHookup,Inside,LaundryRoom
Heating Central, ForcedAir, Fireplaces, Solar, WoodStove
Cooling None
Flooring Tile, Vinyl, Wood
Fireplaces Type Insert, FamilyRoom, LivingRoom, WoodBurning, WoodBurningStove
Fireplace Yes
Appliance BuiltInRange, ConvectionOven, Dishwasher, ENERGYSTARQualifiedAppliances, ElectricCooktop, ElectricOven, ElectricRange, Disposal, HighEfficiencyWaterHeater, Refrigerator, SolarHotWater, WaterSoftener, TrashCompactor, VentedExhaustFan, WaterToRefrigerator, WaterHeater, WaterPurifier
Laundry WasherHookup, ElectricDryerHookup, Inside, LaundryRoom
Exterior
Exterior Feature Lighting
Garage CircularDriveway, DoorMulti, DirectAccess, DrivewayLevel, Driveway, GarageFacesFront, Garage, GarageDoorOpener, OffStreet
Garage Spaces 2.0
Garage Description 2.0
Fence Block, Wood, WroughtIron
Pool Indoor, InGround, PoolCover, Private, SolarHeat, SaltWater
Community Features Sidewalks
Utilities Available SewerConnected, WaterConnected
View Y/N Yes
View CityLights, Coastline, Ocean, Panoramic
Roof Type Composition,Shingle
Accessibility GrabBars, Parking
Porch Deck, Patio
Parking Type CircularDriveway, DoorMulti, DirectAccess, DrivewayLevel, Driveway, GarageFacesFront, Garage, GarageDoorOpener, OffStreet
Attached Garage Yes
Total Parking Spaces 2
Private Pool Yes
Building
Lot Description DripIrrigationBubblers, SlopedDown, Garden, Landscaped, Yard
Story 3
Entry Level ThreeOrMore
Foundation Slab
Sewer PublicSewer
Water Public
Architectural Style Traditional
Level or Stories ThreeOrMore
Additional Building Gazebo
New Construction No
Construction Status Turnkey
Schools
School District Other
Others
Senior Community No
Tax ID 00218214000
Security Features Prewired,SecuritySystem,CarbonMonoxideDetectors,SmokeDetectors
Acceptable Financing Cash, CashtoNewLoan, Conventional
Listing Terms Cash, CashtoNewLoan, Conventional
Financing Cash
Special Listing Condition Standard
Read Less

Bought with Katrin Tobin • Coldwell Banker Realty
GET MORE INFORMATION




