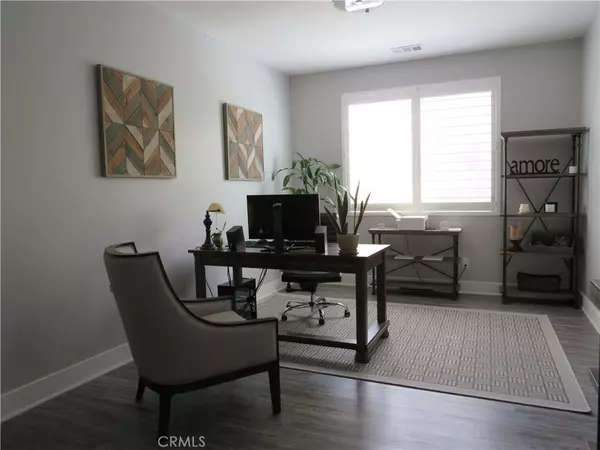For more information regarding the value of a property, please contact us for a free consultation.
1615 Croton ST Beaumont, CA 92223
Want to know what your home might be worth? Contact us for a FREE valuation!

Our team is ready to help you sell your home for the highest possible price ASAP
Key Details
Sold Price $665,000
Property Type Single Family Home
Sub Type Single Family Residence
Listing Status Sold
Purchase Type For Sale
Square Footage 3,333 sqft
Price per Sqft $199
MLS Listing ID EV21158788
Sold Date 08/27/21
Bedrooms 4
Full Baths 2
Three Quarter Bath 1
Construction Status Turnkey
HOA Fees $120/mo
HOA Y/N Yes
Year Built 2017
Lot Size 9,583 Sqft
Acres 0.22
Property Description
Rare opportunity! Not many of this model were built. Located in North Sundance "Flagstone Community." Home has 3300 sq. ft. of living space with 4 bedrooms. Rare downstairs master bedroom and bath. Beautiful entrance, high ceilings and wide hallway that leads to expansive family room with adjoining dining area and open concept kitchen. Featuring granite counters, large center island with granite breakfast counter providing extra seating. Plenty of windows with plantation shutters throughout the home, Luxury vinyl plank flooring. Family room has large stacking glass sliding doors leading out to the Arizona style patio and backyard for that true So Cal outdoor/indoor living. Backyard has extra large BBQ island with granite counter top, built in refrigerator and custom lighting for outdoor gatherings. Firepit, water fall and plenty of extra seating make this the perfect outdoor area. There is a main floor office, master bedroom with huge walk in closet, separate shower, soaking tub and dual sinks. Two additional bedrooms, full bathroom and laundry room with deep sink and storage down stairs. Upstairs you will find a large loft/den with its own sink, granite counter and built in refrigerator, a separate bedroom and 3/4 bath which would be perfect for extended family or guests. Home also features solar power and circulation fan system to keep energy costs down. All lighting is LED and on dimmer switches. 3 car garage with auto openers. Lawns are on under ground drip system. Community has association pools, BBQ areas, playgrounds and basketball courts.
Location
State CA
County Riverside
Area 263 - Banning/Beaumont/Cherry Valley
Rooms
Main Level Bedrooms 3
Ensuite Laundry Inside, Laundry Room
Interior
Interior Features Ceiling Fan(s), Granite Counters, High Ceilings, Open Floorplan, Pantry, Recessed Lighting, Bedroom on Main Level, Loft, Main Level Master, Walk-In Pantry
Laundry Location Inside,Laundry Room
Heating Central, High Efficiency
Cooling Central Air, High Efficiency, Zoned
Flooring Carpet, Vinyl
Fireplaces Type None
Fireplace No
Appliance Built-In Range, Barbecue, Double Oven, Dishwasher, Gas Cooktop, Disposal, Gas Oven, Gas Range, Microwave, Water Softener, Tankless Water Heater
Laundry Inside, Laundry Room
Exterior
Exterior Feature Barbecue
Garage Direct Access, Driveway, Garage, Garage Door Opener
Garage Spaces 3.0
Garage Description 3.0
Fence Block, Vinyl
Pool Association
Community Features Curbs, Street Lights, Sidewalks
Utilities Available Electricity Connected, Natural Gas Connected, Sewer Connected, Water Connected
Amenities Available Barbecue, Playground, Pool, Spa/Hot Tub
View Y/N Yes
View Mountain(s)
Roof Type Tile
Porch Arizona Room, Patio
Parking Type Direct Access, Driveway, Garage, Garage Door Opener
Attached Garage Yes
Total Parking Spaces 3
Private Pool No
Building
Lot Description Drip Irrigation/Bubblers, Lawn, Landscaped
Story Two
Entry Level Two
Sewer Public Sewer
Water Public
Level or Stories Two
New Construction No
Construction Status Turnkey
Schools
School District Beaumont
Others
HOA Name Sundance North
Senior Community No
Tax ID 408150053
Security Features Security System,Carbon Monoxide Detector(s),Fire Sprinkler System,Smoke Detector(s)
Acceptable Financing Submit
Listing Terms Submit
Financing VA
Special Listing Condition Standard
Read Less

Bought with Katherine O'Brien • eHomes
GET MORE INFORMATION




