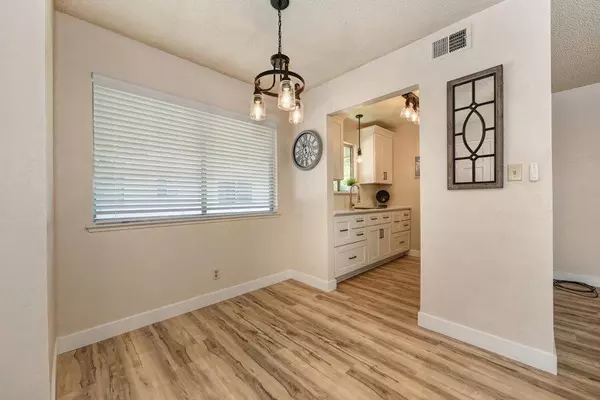For more information regarding the value of a property, please contact us for a free consultation.
5174 Connecticut DR #4 Sacramento, CA 95841
Want to know what your home might be worth? Contact us for a FREE valuation!

Our team is ready to help you sell your home for the highest possible price ASAP
Key Details
Sold Price $250,000
Property Type Condo
Sub Type Condominium
Listing Status Sold
Purchase Type For Sale
Square Footage 924 sqft
Price per Sqft $270
Subdivision Madison Villa Estates
MLS Listing ID 221069286
Sold Date 07/27/21
Bedrooms 2
Full Baths 1
HOA Fees $265/mo
HOA Y/N Yes
Originating Board MLS Metrolist
Year Built 1969
Lot Size 1,847 Sqft
Acres 0.0424
Property Description
Welcome to Madison Villa Estates! Prepare to be impressed. This updated, upstairs unit boasts new quartz kitchen counters with soft-close cabinetry, new flooring, energy efficient lighting, newer HVAC, generously-sized bedrooms, and a community pool! And conveniently located to local amenities! Come see it for yourself today!
Location
State CA
County Sacramento
Area 10841
Direction Madison to Connecticut
Rooms
Master Bedroom 13x12
Bedroom 2 12x10
Living Room Other
Dining Room Breakfast Nook
Kitchen Quartz Counter
Interior
Heating Central
Cooling Central
Flooring Vinyl
Appliance Free Standing Refrigerator, Electric Cook Top, Free Standing Electric Range
Laundry See Remarks
Exterior
Exterior Feature Balcony
Garage Alley Access, Attached, Garage Door Opener
Garage Spaces 1.0
Pool Built-In, Common Facility, Fenced, Gunite Construction
Utilities Available Cable Available, Internet Available
Amenities Available Pool, Laundry Coin
Roof Type Tile
Topography Level
Porch Awning, Covered Deck
Private Pool Yes
Building
Lot Description Auto Sprinkler F&R, Landscape Back, Landscape Front
Story 2
Unit Location Upper Level
Foundation Slab
Sewer Public Sewer
Water Public
Schools
Elementary Schools San Juan Unified
Middle Schools San Juan Unified
High Schools San Juan Unified
School District Sacramento
Others
HOA Fee Include MaintenanceExterior, Pool
Senior Community No
Tax ID 230-0522-006-0004
Special Listing Condition None
Read Less

Bought with eXp Realty of California Inc
GET MORE INFORMATION




