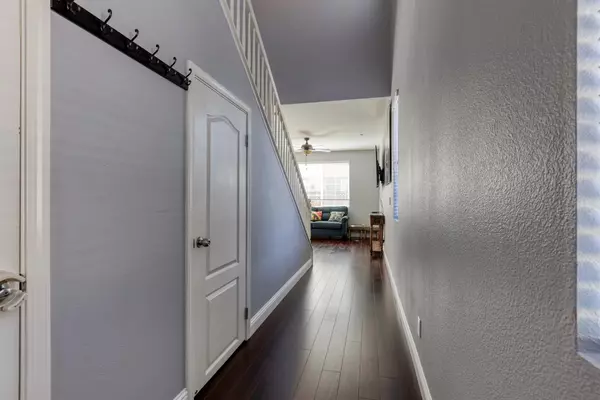For more information regarding the value of a property, please contact us for a free consultation.
773 Equinox LOOP Lincoln, CA 95648
Want to know what your home might be worth? Contact us for a FREE valuation!

Our team is ready to help you sell your home for the highest possible price ASAP
Key Details
Sold Price $435,000
Property Type Single Family Home
Sub Type Single Family Residence
Listing Status Sold
Purchase Type For Sale
Square Footage 1,458 sqft
Price per Sqft $298
Subdivision Meridian @ Lincoln Crossing
MLS Listing ID 221062076
Sold Date 07/07/21
Bedrooms 3
Full Baths 2
HOA Fees $196/mo
HOA Y/N Yes
Originating Board MLS Metrolist
Year Built 2012
Lot Size 2,378 Sqft
Acres 0.0546
Lot Dimensions 54x46x48x50
Property Description
Attractive Lincoln Crossing Home! Three Large Bedrooms And Two And A Half Baths! Great End Unit Location! Beautiful Wood Floors! Open Kitchen With Dark Cabinets, Granite Counters and Large Pantry! Great Room Concept With Abundant Natural Light! Spacious Master Suite With Walk In California Closet! Upstairs Laundry! Landscaped Backyard With Stylish Brick Pavers & Separate Dog Run! Wonderful Community With Pools, Clubhouse & Workout Facilities!
Location
State CA
County Placer
Area 12209
Direction Hwy 65 to Ferrari Ranch Rd, right on Groveland, left on Stanmark, right on Equinox Lane, left on Equinox Loop
Rooms
Master Bathroom Shower Stall(s), Double Sinks, Walk-In Closet
Master Bedroom Walk-In Closet
Living Room Great Room
Dining Room Space in Kitchen, Dining/Living Combo
Kitchen Breakfast Area, Pantry Closet, Granite Counter
Interior
Heating Central, Natural Gas
Cooling Central
Flooring Carpet, Laminate, Vinyl, Wood
Window Features Dual Pane Full
Appliance Free Standing Gas Oven, Free Standing Gas Range, Dishwasher, Disposal, Microwave
Laundry Electric, Upper Floor, Inside Room
Exterior
Garage Alley Access, Garage Door Opener
Garage Spaces 2.0
Fence Back Yard
Pool Common Facility, See Remarks
Utilities Available Public, Natural Gas Connected
Amenities Available Barbeque, Pool, Clubhouse, Recreation Facilities, Exercise Room, Spa/Hot Tub
Roof Type Tile
Topography Level
Street Surface Asphalt
Porch Uncovered Patio
Private Pool Yes
Building
Lot Description Auto Sprinkler Front, Corner, Shape Regular, Street Lights, Landscape Back
Story 2
Foundation Concrete, Slab
Sewer In & Connected, Public Sewer
Water Public
Architectural Style Mediterranean, Traditional
Level or Stories Two
Schools
Elementary Schools Western Placer
Middle Schools Western Placer
High Schools Western Placer
School District Placer
Others
Senior Community No
Tax ID 328-212-001-000
Special Listing Condition None
Pets Description Yes
Read Less

Bought with Coldwell Banker Realty
GET MORE INFORMATION




