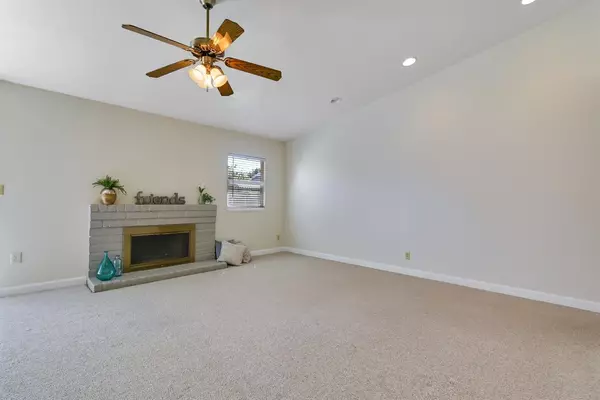For more information regarding the value of a property, please contact us for a free consultation.
1348 Gavin DR Marysville, CA 95901
Want to know what your home might be worth? Contact us for a FREE valuation!

Our team is ready to help you sell your home for the highest possible price ASAP
Key Details
Sold Price $340,000
Property Type Single Family Home
Sub Type Single Family Residence
Listing Status Sold
Purchase Type For Sale
Square Footage 1,360 sqft
Price per Sqft $250
Subdivision Gavin Estates
MLS Listing ID 221063145
Sold Date 07/06/21
Bedrooms 3
Full Baths 2
HOA Y/N No
Originating Board MLS Metrolist
Year Built 1980
Lot Size 5,968 Sqft
Acres 0.137
Lot Dimensions 60 X 100 X 60 X 100
Property Description
Welcome home to this lovely, well-maintained home situated in a desirable east Marysville neighborhood. The spacious, combination great room and dining room will accommodate large furnishings, displays a masonry fireplace, vaulted ceilings, abundance of canned lighting and ceiling fan. The kitchen features solid surface stove-top cooking, self-cleaning oven, microwave, dishwasher, pantry cabinet, canned and tear-drop lighting, breakfast bar and easy-care laminate flooring. The large master bedroom has a slider door to the exterior and the updated master bathroom has lovely cabinets, laminate flooring, newer fixtures and mirrored closet doors. The home has been completely painted inside and out, has efficient central heating and air and newer white vinyl dual pane windows. The well-maintained landscaping is all covered by automatic sprinklers and the backyard has a relaxing patio area with a soothing water feature. Don't miss your opportunity to own this exceptionally cared for home!
Location
State CA
County Yuba
Area 12502
Direction From Marysville, Take E. 22nd Street to Cheim, north on Cheim to Gavin, east on Gavin to property.
Rooms
Master Bathroom Closet, Double Sinks, Window
Master Bedroom Outside Access
Living Room Cathedral/Vaulted, Great Room
Dining Room Dining/Living Combo
Kitchen Breakfast Area, Pantry Cabinet
Interior
Interior Features Formal Entry
Heating Central, Fireplace(s)
Cooling Ceiling Fan(s), Central
Flooring Carpet, Laminate, Linoleum
Fireplaces Number 1
Fireplaces Type Brick, Living Room
Window Features Dual Pane Full
Appliance Built-In Electric Range, Hood Over Range, Dishwasher, Disposal, Microwave
Laundry Electric, In Garage
Exterior
Garage Attached, RV Possible, Garage Door Opener, Garage Facing Front
Garage Spaces 2.0
Fence Back Yard, Full, Wood
Utilities Available Public, Cable Available, Natural Gas Connected
Roof Type Composition
Topography Level
Street Surface Paved
Porch Uncovered Patio
Private Pool No
Building
Lot Description Auto Sprinkler F&R, Street Lights
Story 1
Foundation Slab
Sewer Public Sewer
Water Meter on Site, Public
Architectural Style Ranch
Level or Stories One
Schools
Elementary Schools Marysville Joint
Middle Schools Marysville Joint
High Schools Marysville Joint
School District Yuba
Others
Senior Community No
Tax ID 008-392-009
Special Listing Condition None
Read Less

Bought with Keller Williams Realty-Yuba Sutter
GET MORE INFORMATION




