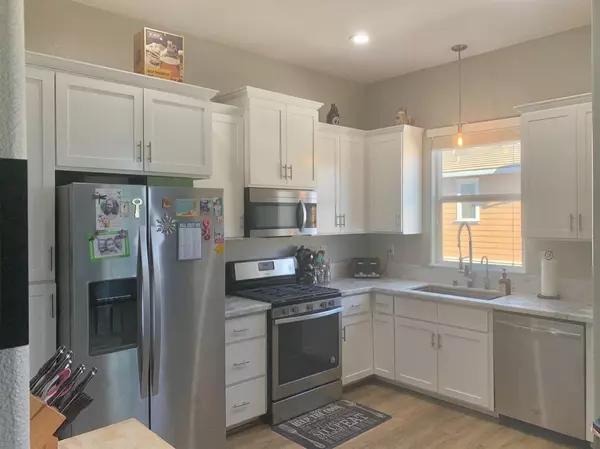For more information regarding the value of a property, please contact us for a free consultation.
4120 Beechcraft WAY Sacramento, CA 95834
Want to know what your home might be worth? Contact us for a FREE valuation!

Our team is ready to help you sell your home for the highest possible price ASAP
Key Details
Sold Price $413,000
Property Type Townhouse
Sub Type Townhouse
Listing Status Sold
Purchase Type For Sale
Square Footage 1,658 sqft
Price per Sqft $249
Subdivision Natomas Field Phase 1B
MLS Listing ID 221002181
Sold Date 04/17/21
Bedrooms 3
Full Baths 3
HOA Fees $187/mo
HOA Y/N Yes
Originating Board MLS Metrolist
Year Built 2009
Lot Size 1,333 Sqft
Acres 0.0306
Property Description
This one's a beauty!! This tri-level townhome has a great layout with high ceilings and plenty of room! The laminate flooring has been updated along with the kitchen cabinets, marble countertops and canned lighting. The downstairs family room (currently being used as a bedroom) is large and cozy with a large walk-in closet. There is a balcony on every level with a fantastic panoramic view on the third floor. The second floor has an open layout with a bedroom/office, full bath and laundry closet. The 3rd floor has a large master with a large walk-in closet and full bath. The last bedroom and full bath are across from the master suite. This home was recently painted throughout. Every level has something to offer! It is close to freeways, restaurants, and shopping. There is a new park and bike trails currently being developed for this community. It is a quiet and safe neighborhood with great schools nearby. Enjoy!!
Location
State CA
County Sacramento
Area 10834
Direction 1-5 East exit Arena Blvd. Right on Sally Ride Dr. Right on Beechcraft on left.
Rooms
Master Bathroom Double Sinks, Tub w/Shower Over, Walk-In Closet
Master Bedroom Walk-In Closet
Living Room Great Room
Dining Room Dining/Living Combo
Kitchen Marble Counter
Interior
Heating Central
Cooling Ceiling Fan(s), Central
Flooring Laminate
Window Features Dual Pane Full
Appliance Free Standing Gas Oven, Free Standing Refrigerator, Dishwasher, Disposal
Laundry Laundry Closet
Exterior
Exterior Feature Balcony
Garage Alley Access, Garage Door Opener, Garage Facing Rear, Guest Parking Available
Garage Spaces 2.0
Fence Wood
Utilities Available Public, Natural Gas Connected
Amenities Available Other
Roof Type Composition
Topography Level
Street Surface Asphalt,Paved
Porch Uncovered Patio
Private Pool No
Building
Lot Description Street Lights, Low Maintenance
Story 3
Foundation Slab
Sewer In & Connected
Water Public
Architectural Style Contemporary
Level or Stories ThreeOrMore
Schools
Elementary Schools Natomas Unified
Middle Schools Natomas Unified
High Schools Natomas Unified
School District Sacramento
Others
HOA Fee Include MaintenanceExterior, MaintenanceGrounds
Senior Community No
Tax ID 225-2700-009-0000
Special Listing Condition None
Pets Description Cats OK, Dogs OK
Read Less

Bought with KW CA Premier - Sacramento
GET MORE INFORMATION




