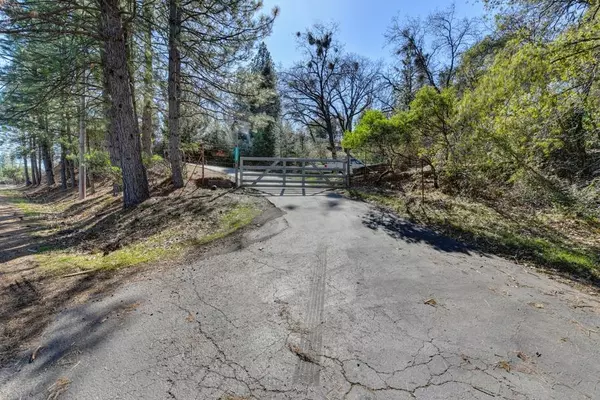For more information regarding the value of a property, please contact us for a free consultation.
23909 Grand View WAY Colfax, CA 95713
Want to know what your home might be worth? Contact us for a FREE valuation!

Our team is ready to help you sell your home for the highest possible price ASAP
Key Details
Sold Price $456,830
Property Type Single Family Home
Sub Type Single Family Residence
Listing Status Sold
Purchase Type For Sale
Square Footage 1,652 sqft
Price per Sqft $276
MLS Listing ID 221007880
Sold Date 04/13/21
Bedrooms 2
Full Baths 2
HOA Y/N No
Originating Board MLS Metrolist
Year Built 1975
Lot Size 2.200 Acres
Acres 2.2
Lot Dimensions See Map
Property Description
Updated and move in ready 2 bedroom 2 bath home perched up on the hill with a beautiful mountain view. Single level living, with a spacious kitchen, awesome zline 4 burner fuel range stove, and maple wood flooring. There is a living room with a wood burning stove, a separate spacious family room plus an enclosed porch off the back. Updated windows and a skylight for natural light in the hallway. Inside laundry room with cabinets and sink. Attached two car garage with cabinets. Fenced garden area and an orchard with apples, pears, cherry, peach and plumb trees. There's also a Garden/storage shed and a large barn. There is an abundance of flowers throughout the property. Cool rock water fountain in the front of the home where you can enjoy a drink on those summer days. Easy access to I-80 and close to the town of Colfax, mins to Rollins Lake and Iowa Hill river. Great place to call home.
Location
State CA
County Placer
Area 12303
Direction I-80 to Colfax exit, follow Canyon Way to left on Iowa Hill Rd., right on Grand View Way to property on the right.
Rooms
Family Room View
Master Bathroom Shower Stall(s), Tile, Multiple Shower Heads, Window
Master Bedroom Closet
Living Room Other
Dining Room Space in Kitchen
Kitchen Tile Counter
Interior
Interior Features Skylight(s)
Heating Central, Wood Stove
Cooling None
Flooring Tile, Vinyl, Wood
Fireplaces Number 2
Fireplaces Type Living Room, Family Room, Wood Burning
Equipment Water Cond Equipment Owned
Window Features Dual Pane Partial,Low E Glass Full
Appliance Gas Water Heater, Dishwasher, Disposal, Microwave, Plumbed For Ice Maker, Free Standing Electric Range
Laundry Cabinets, Sink, Electric, Inside Room
Exterior
Garage Attached, RV Access, Garage Door Opener, Uncovered Parking Spaces 2+, Interior Access
Garage Spaces 2.0
Fence Fenced, Full
Utilities Available Propane Tank Leased
View Other, Mountains
Roof Type Composition
Topography Lot Grade Varies,Lot Sloped
Street Surface Paved
Porch Uncovered Deck, Enclosed Patio
Private Pool No
Building
Lot Description Manual Sprinkler Front, Auto Sprinkler Front, Dead End, Garden, Landscape Front
Story 1
Foundation Raised, Slab
Sewer Sewer Connected, In & Connected, Other, Septic System
Water Well
Architectural Style Ranch
Schools
Elementary Schools Placer Hills Union
Middle Schools Placer Hills Union
High Schools Placer Union High
School District Placer
Others
Senior Community No
Tax ID 101-170-008-000
Special Listing Condition None
Read Less

Bought with Realty One Group Complete
GET MORE INFORMATION




