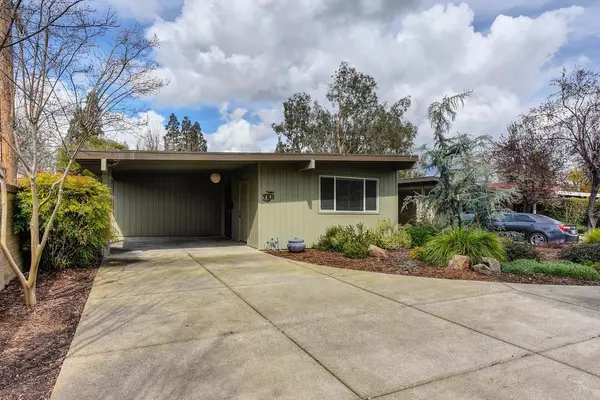For more information regarding the value of a property, please contact us for a free consultation.
4701 Eli CT Carmichael, CA 95608
Want to know what your home might be worth? Contact us for a FREE valuation!

Our team is ready to help you sell your home for the highest possible price ASAP
Key Details
Sold Price $378,500
Property Type Multi-Family
Sub Type Halfplex
Listing Status Sold
Purchase Type For Sale
Square Footage 1,263 sqft
Price per Sqft $299
Subdivision Whitney Village
MLS Listing ID 221016959
Sold Date 04/13/21
Bedrooms 3
Full Baths 2
HOA Y/N No
Originating Board MLS Metrolist
Year Built 1974
Lot Size 5,462 Sqft
Acres 0.1254
Property Description
Here is your rare opportunity to own a Streng home designed by Carter Sparks in Carmichael. This home has three nice size bedrooms and two baths. This home has a fireplace for those cozy evenings. The open living, dining & kitchen concept gives you an inviting space for entertaining friends and family. The home has recently been updated from top to bottom. Features beautiful tile floors that look like wood and new carpet in the bedrooms. Stainless steel appliances and granite countertops. Bathrooms have been updated as well. You will love the beautiful back yard with brand new sod! Has a nice size patio with room for outdoor dining and entertaining. Close to shopping, top-rated schools, wonderful restaurants, and more! Don't miss the opportunity to call this home!
Location
State CA
County Sacramento
Area 10608
Direction FROM WALNUT AVE, W-WHITNEY AVE, S-FOSTER WAY, W-ELI COURT. WHITNEY VILLAGE NEIGHBORHOOD.
Rooms
Master Bathroom Shower Stall(s), Low-Flow Toilet(s), Tile
Master Bedroom Closet, Walk-In Closet 2+
Living Room Other
Dining Room Dining/Living Combo
Kitchen Breakfast Area, Pantry Cabinet, Pantry Closet, Granite Counter, Island
Interior
Heating Central, Fireplace(s), Gas
Cooling Ceiling Fan(s), Central
Flooring Carpet, Tile
Window Features Dual Pane Full
Appliance Free Standing Gas Oven, Free Standing Gas Range, Free Standing Refrigerator, Gas Plumbed, Dishwasher, Microwave, Electric Water Heater
Laundry Cabinets, Laundry Closet, Dryer Included, Electric, Gas Hook-Up, Washer Included, Inside Room
Exterior
Exterior Feature Dog Run, Uncovered Courtyard, Entry Gate
Parking Features No Garage, Covered, Uncovered Parking Spaces 2+
Carport Spaces 1
Fence Back Yard, Wood
Utilities Available Electric, Public, Internet Available, Natural Gas Available
Roof Type Other
Street Surface Asphalt
Porch Back Porch
Private Pool No
Building
Lot Description Auto Sprinkler Front, Manual Sprinkler Rear, Court, Cul-De-Sac, Shape Irregular, Landscape Back, Landscape Front
Story 1
Foundation Slab
Sewer Public Sewer
Water Meter on Site, Water District
Architectural Style Contemporary
Level or Stories One
Schools
Elementary Schools San Juan Unified
Middle Schools San Juan Unified
High Schools San Juan Unified
School District Sacramento
Others
Senior Community No
Tax ID 256-0330-018-0000
Special Listing Condition None
Pets Description Yes
Read Less

Bought with Shockley Real Estate
GET MORE INFORMATION




