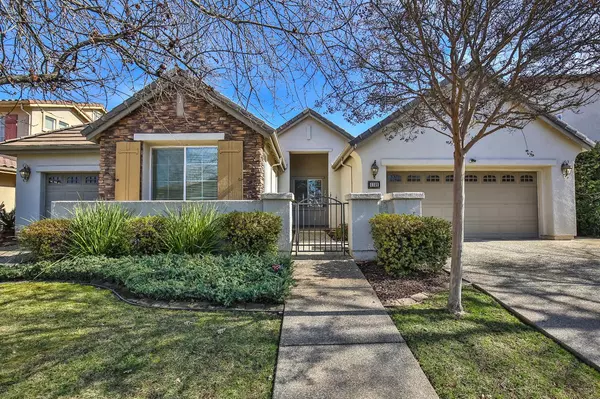For more information regarding the value of a property, please contact us for a free consultation.
4169 Tulip Park WAY Rancho Cordova, CA 95742
Want to know what your home might be worth? Contact us for a FREE valuation!

Our team is ready to help you sell your home for the highest possible price ASAP
Key Details
Sold Price $590,000
Property Type Single Family Home
Sub Type Single Family Residence
Listing Status Sold
Purchase Type For Sale
Square Footage 2,483 sqft
Price per Sqft $237
Subdivision Anatolia 01 Village 04
MLS Listing ID 221009859
Sold Date 03/31/21
Bedrooms 4
Full Baths 2
HOA Y/N Yes
Originating Board MLS Metrolist
Year Built 2006
Lot Size 7,475 Sqft
Acres 0.1716
Property Description
Experience Anatolia's beauty in this gorgeous 1 story! Modern construction with high 10 ft ceilings. This home beams with quality and high functionality. The neighborhood is very quiet and sits near protected lands, bike paths, great schools, parks and clubhouse with its amenities, all within a short walk. Shopping dining, & coffee are also within a half mile. The large back yard is low maintenance and water friendly with a Japanese style garden and drip irrigation that has room for every manner of party, barbecue and get together. With 4 large bedrooms, 2 and a half baths currently, there are a couple of rooms that could be converted for families in need of more rooms. Other amenities: 2 separate garages with 3 total spaces, a laundry room with upper and lower cabinets,laundry sink,large separate living room, dining room, and family room. Roof cert, clear pest and 1 yr. warranty provided at closing.
Location
State CA
County Sacramento
Area 10742
Direction 50 to rt exit onto zinfandel to left on Douglas Rd rt on Sunrise, left on Herodian, right on Anatolia dr., left on autumn sunset, right on tulip Park way
Rooms
Master Bathroom Closet, Shower Stall(s), Double Sinks, Sitting Area, Tile, Tub, Walk-In Closet 2+
Master Bedroom Closet, Ground Floor, Outside Access, Walk-In Closet 2+, Sitting Area
Living Room View
Dining Room Breakfast Nook, Formal Room, Dining Bar, Dining/Living Combo, Formal Area
Kitchen Breakfast Area, Kitchen/Family Combo, Tile Counter
Interior
Heating Central
Cooling Ceiling Fan(s), Central
Flooring Carpet, Tile
Fireplaces Number 1
Fireplaces Type Family Room, Gas Piped
Window Features Dual Pane Full,Window Coverings,Window Screens
Appliance Built-In Electric Oven, Free Standing Refrigerator, Gas Cook Top, Gas Plumbed, Hood Over Range, Dishwasher, Insulated Water Heater, Disposal, Microwave, Double Oven, Plumbed For Ice Maker, Self/Cont Clean Oven, ENERGY STAR Qualified Appliances
Laundry Cabinets, Dryer Included, Sink, Electric, Gas Hook-Up, Washer Included
Exterior
Exterior Feature Uncovered Courtyard, Entry Gate
Garage Garage Door Opener, Garage Facing Front, Uncovered Parking Spaces 2+, Guest Parking Available
Garage Spaces 3.0
Fence Back Yard
Utilities Available Public, Cable Available, Dish Antenna, DSL Available, Underground Utilities, Internet Available, Natural Gas Connected
Amenities Available Barbeque, Clubhouse, Exercise Court, Recreation Facilities, Exercise Room, Game Court Exterior, Spa/Hot Tub, Trails, Gym, Park
Roof Type Tile
Topography Snow Line Below
Street Surface Asphalt,Paved
Porch Uncovered Patio
Private Pool No
Building
Lot Description Auto Sprinkler F&R, Close to Clubhouse, Curb(s)/Gutter(s), Storm Drain, Street Lights, Landscape Back, Landscape Front, Low Maintenance
Story 1
Foundation Concrete
Builder Name Lennar
Sewer Sewer Connected, In & Connected
Water Meter Required, Public
Architectural Style Modern/High Tech, Contemporary
Level or Stories One
Schools
Elementary Schools Elk Grove Unified
Middle Schools Elk Grove Unified
High Schools Elk Grove Unified
School District Sacramento
Others
HOA Fee Include Other, Pool
Senior Community No
Tax ID 067-0480-008-0000
Special Listing Condition None
Pets Description Cats OK, Dogs OK
Read Less

Bought with Newpoint Realty
GET MORE INFORMATION




