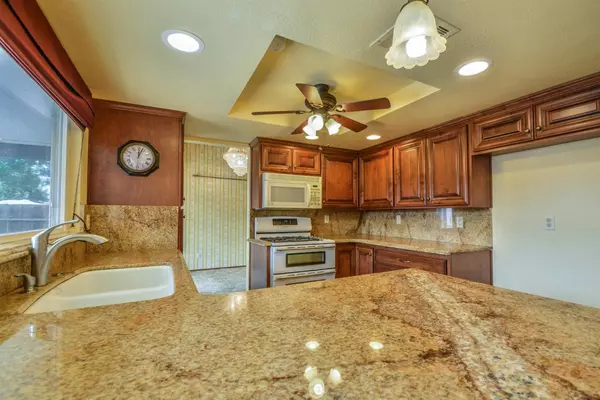For more information regarding the value of a property, please contact us for a free consultation.
2718 Javete WAY Stockton, CA 95209
Want to know what your home might be worth? Contact us for a FREE valuation!

Our team is ready to help you sell your home for the highest possible price ASAP
Key Details
Sold Price $340,000
Property Type Single Family Home
Sub Type Single Family Residence
Listing Status Sold
Purchase Type For Sale
Square Footage 1,475 sqft
Price per Sqft $230
Subdivision Le Blanc Villa
MLS Listing ID 20071522
Sold Date 03/05/21
Bedrooms 3
Full Baths 2
HOA Y/N No
Originating Board MLS Metrolist
Year Built 1975
Lot Size 6,500 Sqft
Acres 0.1492
Property Description
Well maintained ranch style North Stockton home. Open floor plan. Lots of natural light. Double door entry. Formal living and dining areas with vaulted ceilings. Family room adjacent to updated kitchen featuring newer cabinets, granite countertops and backsplash, gas range with double ovens, built-in microwave, dishwasher, double sink, brunch bar, tile floor, can lights and brushed nickel plumbing fixtures. Fireplace in family room. Master bedroom with his and hers closets and updated private bath. Inside laundry with sink and storage. Ceiling fans throughout. Dual pane windows. Large partially covered concrete patio is perfect for entertaining. Large yard with 2 sheds. Approximately 10 year old 50 year composite roof. Newer HVAC. 1/4 steel fence posts. Lodi Schools. Easy I5 access. Probate sale. Close the end of January.
Location
State CA
County San Joaquin
Area 20704
Direction Hammer Lane, north on Richland Drive, east (right) on Beaufort, north (left) on Edgefield which will turn into Javete.
Rooms
Master Bathroom Closet, Shower Stall(s)
Dining Room Formal Area
Kitchen Granite Counter, Kitchen/Family Combo
Interior
Heating Central
Cooling Ceiling Fan(s), Central
Flooring Carpet, Tile
Fireplaces Number 1
Fireplaces Type Family Room, Wood Burning
Window Features Dual Pane Full
Appliance Free Standing Gas Range, Dishwasher, Disposal, Microwave, Double Oven
Laundry Cabinets, Sink, Inside Area
Exterior
Garage Garage Facing Front
Garage Spaces 2.0
Fence Back Yard
Utilities Available Natural Gas Connected
Roof Type Composition
Topography Level
Street Surface Chip And Seal
Porch Covered Patio
Private Pool No
Building
Story 1
Foundation Raised
Sewer In & Connected
Water Meter on Site
Architectural Style Ranch
Schools
Elementary Schools Lodi Unified
Middle Schools Lodi Unified
High Schools Lodi Unified
School District San Joaquin
Others
Senior Community No
Tax ID 082-120-45
Special Listing Condition Probate Listing
Read Less

Bought with RE/MAX Executive
GET MORE INFORMATION




