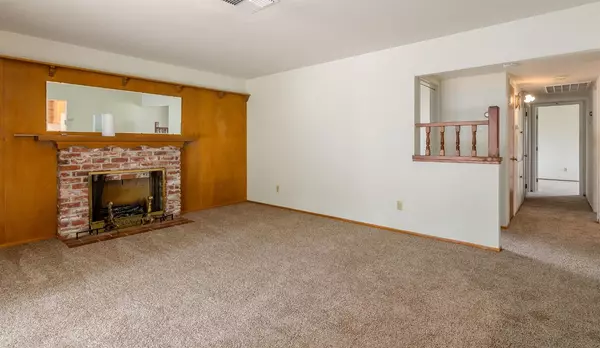For more information regarding the value of a property, please contact us for a free consultation.
632 Potomac AVE Sacramento, CA 95833
Want to know what your home might be worth? Contact us for a FREE valuation!

Our team is ready to help you sell your home for the highest possible price ASAP
Key Details
Sold Price $350,000
Property Type Single Family Home
Sub Type Single Family Residence
Listing Status Sold
Purchase Type For Sale
Square Footage 1,181 sqft
Price per Sqft $296
Subdivision Northgate
MLS Listing ID 20075775
Sold Date 02/08/21
Bedrooms 3
Full Baths 2
HOA Y/N No
Originating Board MLS Metrolist
Year Built 1958
Lot Size 6,098 Sqft
Acres 0.14
Lot Dimensions 105x58
Property Description
Classic charmer loved and lived in and ready for your care! Cozy brick fireplace with mantle, bright kitchen with space for a breakfast table, formal dining area, handy laundry area with deep sink off the garage. Relax in the covered patio area that will be perfect for many pleasant Sacramento evenings with plenty of extra driveway space for your guests! Lots of potential to personalize and make this your home.
Location
State CA
County Sacramento
Area 10833
Direction Northgate Blvd south of I80 or north of West El Camino Avenue. West at Potomac at the intersection. Home is set back off the street to the left.
Rooms
Master Bathroom Shower Stall(s)
Master Bedroom 12x10 Closet
Bedroom 2 14x10
Bedroom 3 11x10
Dining Room 13x11 Formal Area, Space in Kitchen
Kitchen Laminate Counter
Interior
Heating Central
Cooling Central
Flooring Carpet
Fireplaces Number 1
Fireplaces Type Living Room, Wood Burning
Appliance Double Oven
Laundry Inside Room, Sink
Exterior
Garage Garage Facing Front
Garage Spaces 2.0
Fence Back Yard, Wood
Utilities Available Cable Available, Natural Gas Connected
Roof Type Composition
Street Surface Paved
Porch Covered Patio
Private Pool No
Building
Lot Description Landscape Back, Shape Regular, Street Lights
Story 1
Foundation Raised
Sewer In & Connected
Water Public
Architectural Style Ranch
Schools
Elementary Schools Twin Rivers Unified
Middle Schools Twin Rivers Unified
High Schools Twin Rivers Unified
School District Sacramento
Others
Senior Community No
Tax ID 262-0054-005-0000
Special Listing Condition None
Read Less

Bought with Jason Mitchell Real Estate CA Inc.
GET MORE INFORMATION




