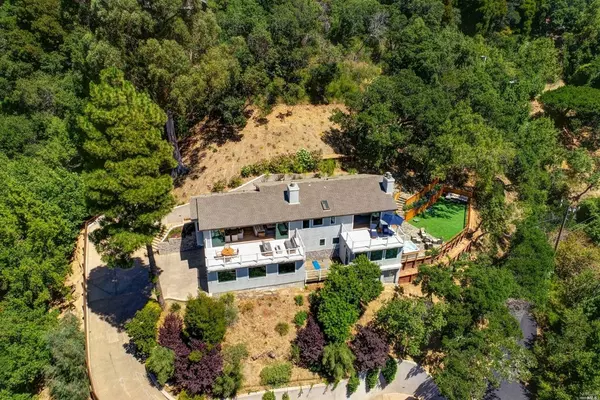Bought with Jon DiRienzo • Compass
For more information regarding the value of a property, please contact us for a free consultation.
55 Baywood AVE Ross, CA 94957
Want to know what your home might be worth? Contact us for a FREE valuation!

Our team is ready to help you sell your home for the highest possible price ASAP
Key Details
Sold Price $2,650,000
Property Type Single Family Home
Sub Type Single Family Residence
Listing Status Sold
Purchase Type For Sale
Square Footage 2,977 sqft
Price per Sqft $890
MLS Listing ID 21921649
Sold Date 10/29/19
Bedrooms 4
Full Baths 3
HOA Y/N No
Year Built 1957
Lot Size 0.826 Acres
Property Description
Straight out of Dwell Magazine! Marin's top designer has just completed a magazine worthy transformation of unparalleled design! Incredible scale with soaring ceilings, high end, timeless finishes, & tall walls of glass that seamlessly integrate indoor./outdoor living. All main rooms lead to large decks or the sweeping level lawn and mature gardens. Ideal floorplan with 3 bedrooms, including the master, on the main level, with the 4th bedroom/ separate guest suite downstairs. Huge, open great room + secondary lower level family room. Separate gym/yoga space. Walk in glass enclosed uber chic wine cellar. Perfectly site placed on a totally private & quiet 8/10ths of an acre. Resort like w/ huge lawn; elevated spa; & outdoor shower. Comparable to views enjoyed in Aspen, Colorado, the 180 degree vistas are unparalleled. Just 30 seconds up off the flats of Ross. Award winning k-8th grade Ross Elementary School. All day sun!
Location
State CA
County Marin
Community No
Area Ross
Rooms
Family Room Deck Attached, Great Room, Cathedral/Vaulted
Dining Room Formal Area
Kitchen Breakfast Area, Island, Remodeled, Skylight(s), Slab Counter
Interior
Interior Features Cathedral Ceiling, Formal Entry, Skylight(s), Storage Area(s)
Heating Central, Fireplace(s), MultiZone, Wood Stove
Cooling Central, MultiZone
Flooring Other, Tile, Wood
Fireplaces Number 3
Fireplaces Type Family Room, Primary Bedroom
Laundry Laundry Closet
Exterior
Exterior Feature Wet Bar
Garage Attached, Garage Door Opener, Interior Access, Side-by-Side, Garage
Fence Partial
Utilities Available Public, PG&E
View Garden/Greenbelt, Hills, Mountains, Panoramic
Building
Story 2
Sewer Public Sewer
Water Public
Architectural Style Contemporary
Level or Stories 2
Others
Senior Community No
Special Listing Condition None
Read Less

Copyright 2024 , Bay Area Real Estate Information Services, Inc. All Right Reserved.
GET MORE INFORMATION


