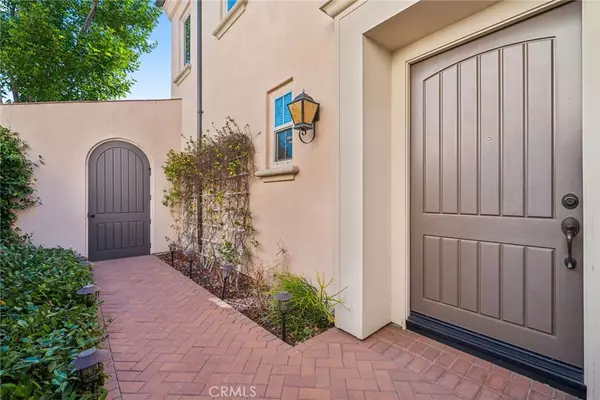
205 Bancroft Irvine, CA 92620
4 Beds
3 Baths
1,918 SqFt
UPDATED:
11/23/2024 04:32 PM
Key Details
Property Type Condo
Sub Type Condominium
Listing Status Active
Purchase Type For Rent
Square Footage 1,918 sqft
MLS Listing ID OC24235271
Bedrooms 4
Full Baths 3
Construction Status Turnkey
HOA Y/N Yes
Year Built 2013
Lot Size 3,001 Sqft
Property Description
Location
State CA
County Orange
Area Stg - Stonegate
Rooms
Main Level Bedrooms 1
Interior
Interior Features Breakfast Bar, Tray Ceiling(s), Crown Molding, Separate/Formal Dining Room, Granite Counters, High Ceilings, Open Floorplan, Pantry, Recessed Lighting, Unfurnished, Bedroom on Main Level, Primary Suite, Walk-In Closet(s)
Heating Central
Cooling Central Air
Flooring Carpet, Wood
Fireplaces Type None
Furnishings Unfurnished
Fireplace No
Appliance Built-In Range, Convection Oven, Dishwasher, Gas Cooktop, Disposal, Gas Oven, Gas Range, Microwave, Range Hood, Water Heater
Laundry Laundry Room, Upper Level
Exterior
Exterior Feature Lighting, Rain Gutters
Garage Direct Access, Garage
Garage Spaces 2.0
Garage Description 2.0
Fence Brick
Pool Association
Community Features Biking, Curbs, Gutter(s), Storm Drain(s), Street Lights, Sidewalks, Park
Utilities Available Sewer Connected
Amenities Available Clubhouse, Sport Court, Maintenance Front Yard, Barbecue, Pool, Spa/Hot Tub, Tennis Court(s)
View Y/N No
View None
Roof Type Tile
Porch Patio
Attached Garage Yes
Total Parking Spaces 2
Private Pool No
Building
Lot Description Back Yard, Landscaped, Near Park
Dwelling Type House
Story 2
Entry Level Two
Sewer Sewer Tap Paid
Water Public
Architectural Style Traditional
Level or Stories Two
New Construction No
Construction Status Turnkey
Schools
Elementary Schools Stonegate
Middle Schools Jeffery Trail
High Schools Northwood
School District Irvine Unified
Others
Pets Allowed Call
Senior Community No
Tax ID 93238222
Security Features Carbon Monoxide Detector(s),Smoke Detector(s)
Special Listing Condition Standard
Pets Description Call






