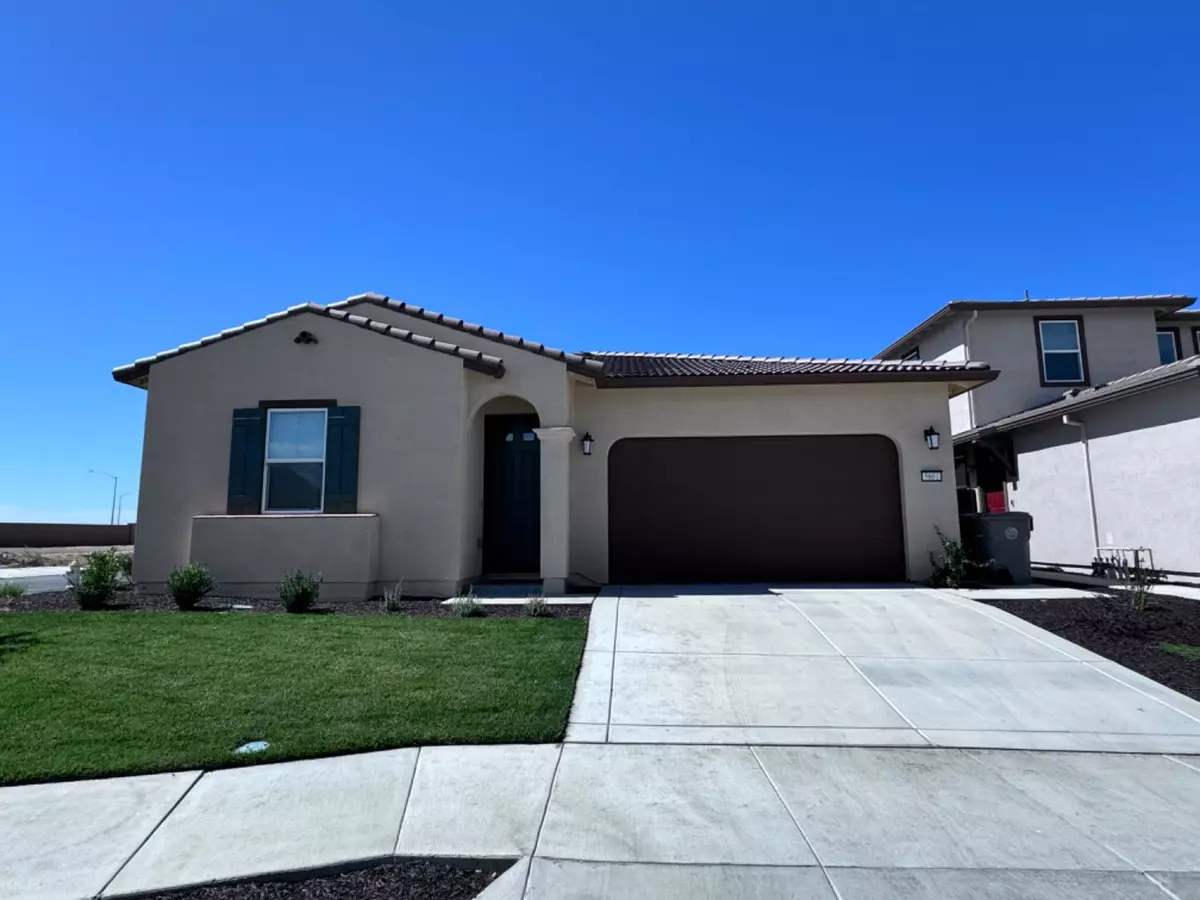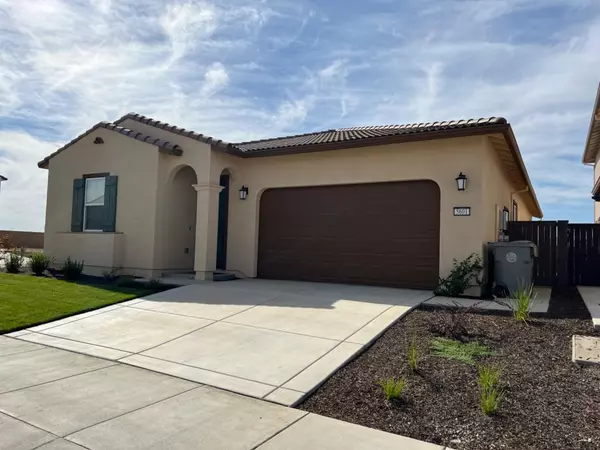
5601 Padrone ST Sacramento, CA 95835
4 Beds
3 Baths
2,143 SqFt
UPDATED:
10/16/2024 08:55 PM
Key Details
Property Type Single Family Home
Sub Type Single Family Residence
Listing Status Active
Purchase Type For Sale
Square Footage 2,143 sqft
Price per Sqft $356
MLS Listing ID 224113969
Bedrooms 4
Full Baths 3
HOA Fees $90/mo
HOA Y/N Yes
Originating Board MLS Metrolist
Year Built 2024
Lot Size 6,133 Sqft
Acres 0.1408
Property Description
Location
State CA
County Sacramento
Area 10835
Direction ELKHORN EXIT TAKE LEFT ON W ELKHORN BLVD, LEFT ON WATERSIDE, RIGHT ON EVENTIDE AVE, LEFT ON MOONLAKE DR, RIGHT ON WATERMIST WAY, LEFT ON PADRONE ST.
Rooms
Living Room Other
Dining Room Breakfast Nook, Other
Kitchen Quartz Counter, Island
Interior
Heating Central
Cooling Central
Flooring Carpet, Tile
Appliance Built-In Electric Oven, Built-In Electric Range, Dishwasher, Disposal, Microwave, Double Oven, Other
Laundry Dryer Included, Electric, Washer Included, Inside Area, Other
Exterior
Garage Attached
Garage Spaces 2.0
Fence Wood
Utilities Available Solar, Electric
Amenities Available Playground, Pool, Clubhouse, Other
Roof Type Tile
Private Pool No
Building
Lot Description Auto Sprinkler Front, Curb(s)/Gutter(s), Shape Regular, Landscape Front
Story 1
Foundation Slab
Sewer In & Connected
Water Public
Schools
Elementary Schools Twin Rivers Unified
Middle Schools Twin Rivers Unified
High Schools Twin Rivers Unified
School District Sacramento
Others
HOA Fee Include Other
Senior Community No
Tax ID 201-1430-072-0000
Special Listing Condition None






