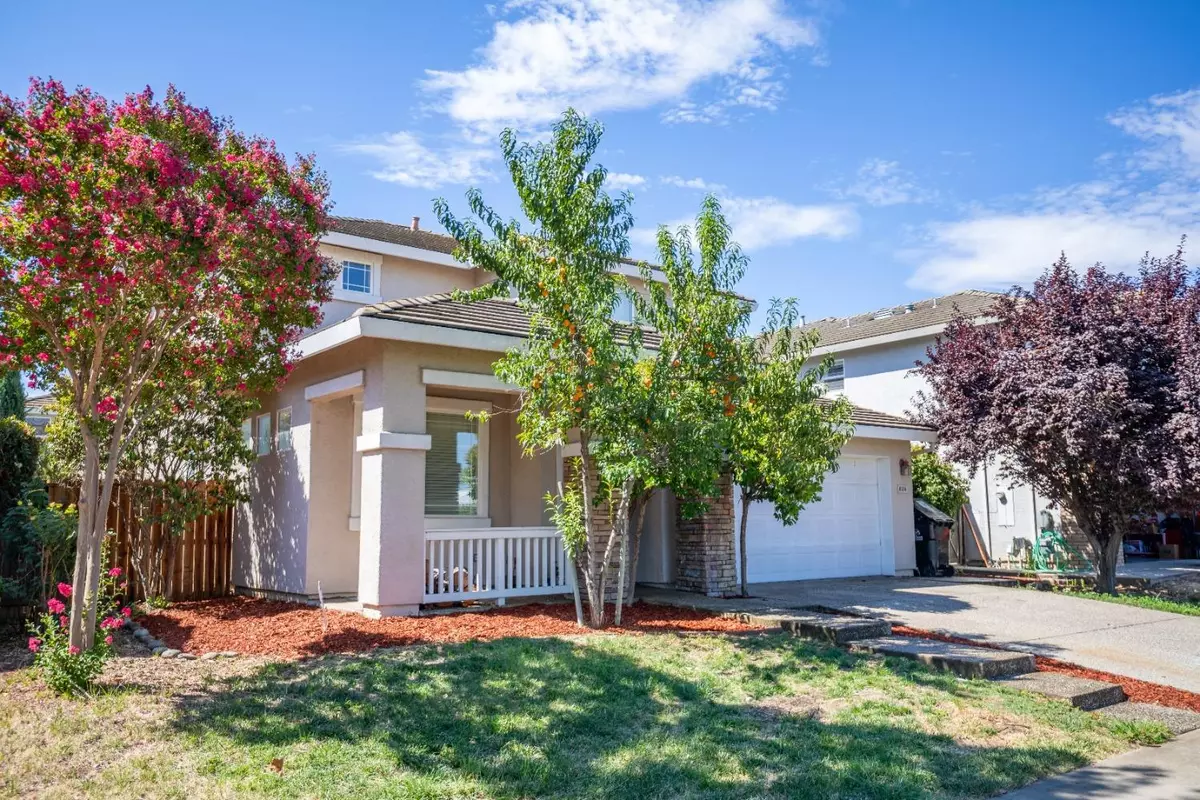
8336 Cantwell DR Elk Grove, CA 95624
5 Beds
3 Baths
2,382 SqFt
UPDATED:
09/09/2024 05:27 AM
Key Details
Property Type Single Family Home
Sub Type Single Family Residence
Listing Status Active
Purchase Type For Sale
Square Footage 2,382 sqft
Price per Sqft $300
MLS Listing ID 224088808
Bedrooms 5
Full Baths 3
HOA Y/N No
Originating Board MLS Metrolist
Year Built 2002
Lot Size 5,201 Sqft
Acres 0.1194
Property Description
Location
State CA
County Sacramento
Area 10624
Direction Take 99 to Sheldon Rd, turn right on E Stockton Blvd, left on Cantwell Dr and the house is on your right.
Rooms
Master Bathroom Soaking Tub
Master Bedroom Walk-In Closet
Living Room Other
Dining Room Space in Kitchen
Kitchen Granite Counter, Island
Interior
Heating Central
Cooling Ceiling Fan(s), Central
Flooring Carpet, Tile
Fireplaces Number 1
Fireplaces Type Gas Starter
Laundry Inside Area
Exterior
Garage 1/2 Car Space
Garage Spaces 2.0
Fence Back Yard
Pool Built-In, Gunite Construction, Solar Heat
Utilities Available Electric, Natural Gas Connected, Other
Roof Type Tile
Private Pool Yes
Building
Lot Description Landscape Front
Story 2
Foundation Slab
Sewer Public Sewer
Water Public
Level or Stories Two
Schools
Elementary Schools Elk Grove Unified
Middle Schools Elk Grove Unified
High Schools Elk Grove Unified
School District Sacramento
Others
Senior Community No
Tax ID 116-1300-073-0000
Special Listing Condition None






