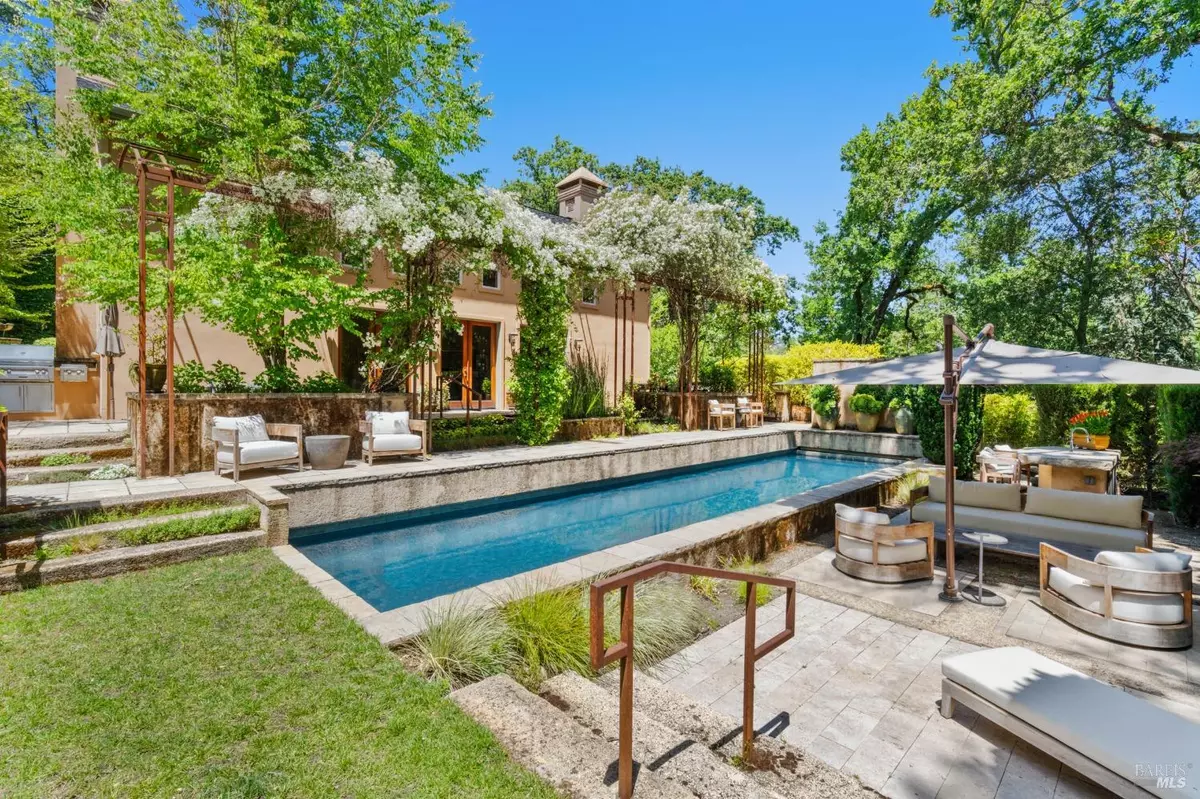
1277 London Ranch RD Glen Ellen, CA 95442
4 Beds
4 Baths
3,752 SqFt
OPEN HOUSE
Sun Oct 27, 2:00pm - 4:00pm
UPDATED:
10/25/2024 12:14 AM
Key Details
Property Type Single Family Home
Sub Type Single Family Residence
Listing Status Active
Purchase Type For Sale
Square Footage 3,752 sqft
Price per Sqft $679
MLS Listing ID 324031577
Bedrooms 4
Full Baths 4
HOA Y/N No
Year Built 2001
Lot Size 0.402 Acres
Property Description
Location
State CA
County Sonoma
Community No
Area Sonoma
Rooms
Family Room Other
Dining Room Dining/Family Combo, Dining/Living Combo
Kitchen Breakfast Area, Island, Marble Counter, Pantry Cabinet, Slab Counter
Interior
Interior Features Cathedral Ceiling, Formal Entry, Storage Area(s)
Heating Central, MultiUnits, MultiZone
Cooling Central, MultiZone
Flooring Carpet, Tile, Wood
Fireplaces Number 2
Fireplaces Type Living Room, Primary Bedroom
Laundry Cabinets, Inside Room, Sink, Space For Frzr/Refr
Exterior
Exterior Feature Entry Gate, Fireplace, Wet Bar
Garage Attached, Garage Door Opener, Side-by-Side
Garage Spaces 4.0
Pool Built-In, Dark Bottom, Lap, Pool Cover, Pool Sweep
Utilities Available Generator, Internet Available, Public
View Woods
Roof Type Composition
Building
Story 2
Foundation Concrete Perimeter
Sewer Public Sewer
Water Public
Architectural Style Mediterranean
Level or Stories 2
Others
Senior Community No
Special Listing Condition None






