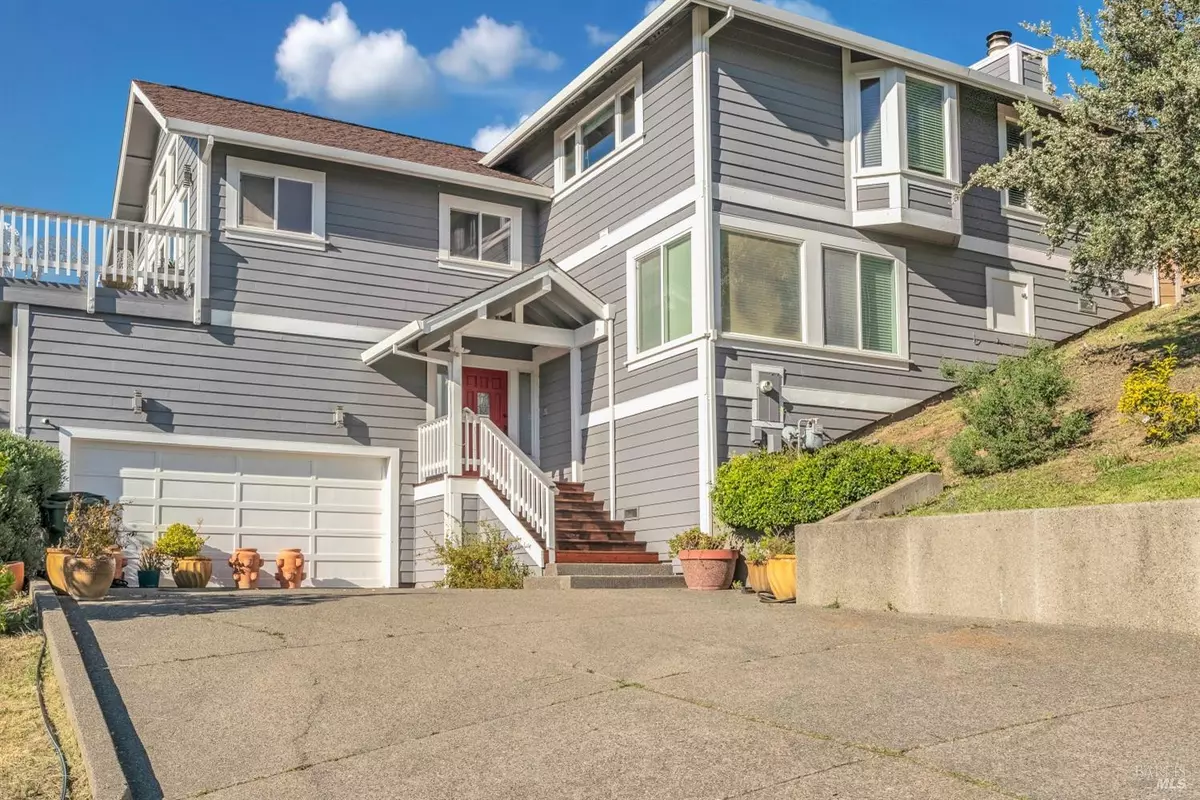
1005 Glen Eagle DR Petaluma, CA 94952
4 Beds
3 Baths
3,381 SqFt
UPDATED:
10/24/2024 09:22 PM
Key Details
Property Type Single Family Home
Sub Type Single Family Residence
Listing Status Active
Purchase Type For Sale
Square Footage 3,381 sqft
Price per Sqft $399
MLS Listing ID 324006503
Bedrooms 4
Full Baths 3
HOA Fees $42/mo
HOA Y/N No
Year Built 1993
Lot Size 0.446 Acres
Property Description
Location
State CA
County Sonoma
Community No
Area Petaluma West
Rooms
Family Room Cathedral/Vaulted
Dining Room Formal Room
Kitchen Breakfast Area, Granite Counter, Island, Kitchen/Family Combo
Interior
Interior Features Cathedral Ceiling, Skylight(s)
Heating Central, Fireplace(s)
Cooling None
Flooring Carpet, Marble, Tile, Vinyl
Fireplaces Number 2
Fireplaces Type Brick, Family Room, Gas Log, Living Room, Stone
Laundry Cabinets, Dryer Included, Inside Room, Sink, Washer Included
Exterior
Garage Attached, Garage Facing Front, Interior Access
Garage Spaces 5.0
Utilities Available Public
View City, City Lights, Hills, Mountains
Roof Type Composition,Shingle
Building
Story 2
Sewer Public Sewer
Water Public
Level or Stories 2
Others
Senior Community No
Special Listing Condition In Foreclosure, Offer As Is, Probate Listing






