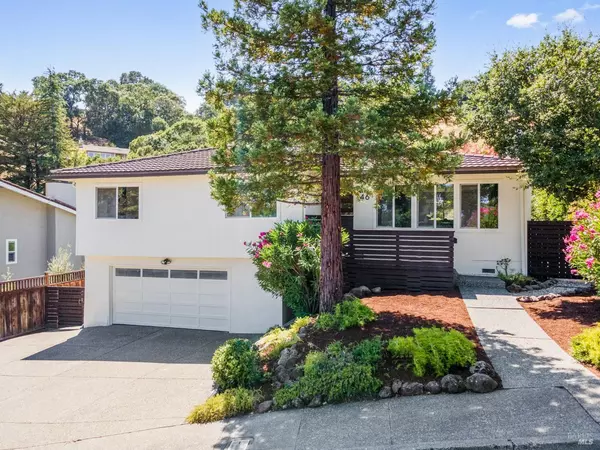Bought with Maile Mock • Compass
For more information regarding the value of a property, please contact us for a free consultation.
46 Elda DR San Rafael, CA 94903
Want to know what your home might be worth? Contact us for a FREE valuation!

Our team is ready to help you sell your home for the highest possible price ASAP
Key Details
Sold Price $1,410,000
Property Type Single Family Home
Sub Type Single Family Residence
Listing Status Sold
Purchase Type For Sale
Square Footage 2,062 sqft
Price per Sqft $683
MLS Listing ID 324058100
Sold Date 12/06/24
Bedrooms 4
Full Baths 3
HOA Y/N No
Year Built 1970
Lot Size 7,840 Sqft
Property Description
This Mid-Century bi-level home checks so many of the boxes on your list! Lives like a 1-level + downstairs suite ADU potential. Curb appeal and great Terra Linda location on a large private lot fronting on a landscaped median and backing to vacant acreage. Entry level has bedrooms, 2 baths, kitchen, and living/dining and gorgeous HW floors. Two fireplaces - one up, one down. Windows are all double-paned. Skylights and natural light throughout. A large deck off the kitchen is ideal for outdoor dining and entertaining. Downstairs, a huge family room with fireplace, a full bathroom, and separate entrance make it ideal for get-togethers, working from home, or possible ADU. There is a level grass area and gently terraced yard in back. The laundry is in a large unfinished basement space that offers oodles of storage or maybe even expansion possibilities. An attached two-car garage and parking on the driveway. Near hiking, shopping, Hwy 101, schools. The home's livability and great location is why it's been in the same family for over 50 years! You're going to love this one!
Location
State CA
County Marin
Community No
Area San Rafael
Rooms
Basement Partial
Kitchen Breakfast Area, Pantry Closet, Quartz Counter
Interior
Interior Features Skylight(s), Storage Area(s)
Heating Central
Cooling None
Flooring Carpet, Tile, Wood
Fireplaces Number 2
Fireplaces Type Brick, Family Room, Gas Starter, Living Room, Wood Burning
Laundry Dryer Included, In Basement, Washer Included
Exterior
Parking Features Attached, Garage Door Opener
Garage Spaces 5.0
Fence Back Yard
Utilities Available Electric, Natural Gas Connected, Public
Building
Story 2
Sewer Public Sewer
Water Public
Architectural Style Mid-Century
Level or Stories 2
Others
Senior Community No
Special Listing Condition Offer As Is
Read Less

Copyright 2024 , Bay Area Real Estate Information Services, Inc. All Right Reserved.
GET MORE INFORMATION


