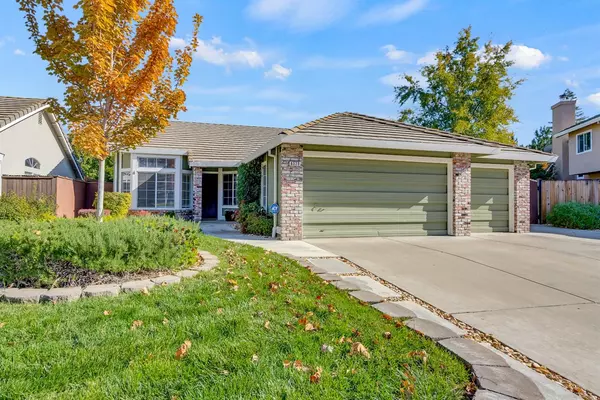For more information regarding the value of a property, please contact us for a free consultation.
8329 Story Ridge WAY Antelope, CA 95843
Want to know what your home might be worth? Contact us for a FREE valuation!

Our team is ready to help you sell your home for the highest possible price ASAP
Key Details
Sold Price $550,000
Property Type Single Family Home
Sub Type Single Family Residence
Listing Status Sold
Purchase Type For Sale
Square Footage 1,327 sqft
Price per Sqft $414
MLS Listing ID 224118419
Sold Date 11/29/24
Bedrooms 3
Full Baths 2
HOA Y/N No
Originating Board MLS Metrolist
Year Built 1994
Lot Size 6,930 Sqft
Acres 0.1591
Property Description
Welcome to this beautifully updated 3 bedroom, 2 bathroom home designed to provide both comfort and modern convenience. Inside, tasteful updates create a warm, inviting atmosphere throughout. The open-concept kitchen and living room are perfect for hosting gatherings or enjoying cozy nights by the fireplace. Step outside to a backyard oasis, complete with lush garden space, a storage shed for all your essentials, and ample room for entertaining and relaxation. With a spacious 3-car garage and possible RV access, there's plenty of storage for all your vehicles and adventure gear. This property truly offers everything you need for a comfortable, versatile lifestyle. Don't miss your chance to make it your own!
Location
State CA
County Sacramento
Area 10843
Direction From N Loop Blvd turn North on Redwater Dr. Turn left on Simi Valley Way. Turn Left on Story Ridge Way. House on Left.
Rooms
Master Bathroom Shower Stall(s), Double Sinks, Outside Access, Walk-In Closet
Master Bedroom Outside Access
Living Room Great Room
Dining Room Formal Room, Space in Kitchen, Formal Area
Kitchen Breakfast Area, Quartz Counter, Island
Interior
Heating Central
Cooling Ceiling Fan(s), Central, Whole House Fan
Flooring Carpet, Tile, Vinyl
Fireplaces Number 1
Fireplaces Type Living Room
Equipment Water Cond Equipment Owned
Appliance Free Standing Gas Range, Free Standing Refrigerator, Dishwasher, Disposal, Microwave
Laundry Cabinets, Inside Room
Exterior
Parking Features Attached, RV Possible, Garage Facing Front
Garage Spaces 3.0
Utilities Available Public
Roof Type Tile
Private Pool No
Building
Lot Description Auto Sprinkler F&R, Shape Regular
Story 1
Foundation Slab
Sewer In & Connected
Water Public
Schools
Elementary Schools Center Joint Unified
Middle Schools Center Joint Unified
High Schools Center Joint Unified
School District Sacramento
Others
Senior Community No
Tax ID 203-1490-038-0000
Special Listing Condition None
Read Less

Bought with Epique Inc
GET MORE INFORMATION




