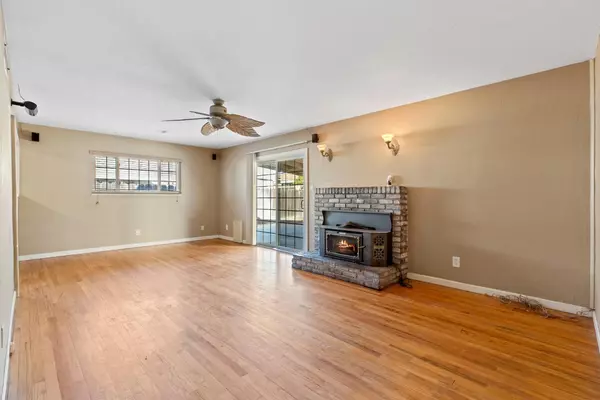For more information regarding the value of a property, please contact us for a free consultation.
2004 4th ST Ceres, CA 95307
Want to know what your home might be worth? Contact us for a FREE valuation!

Our team is ready to help you sell your home for the highest possible price ASAP
Key Details
Sold Price $408,336
Property Type Single Family Home
Sub Type Single Family Residence
Listing Status Sold
Purchase Type For Sale
Square Footage 1,294 sqft
Price per Sqft $315
MLS Listing ID 224121227
Sold Date 11/26/24
Bedrooms 3
Full Baths 2
HOA Y/N No
Originating Board MLS Metrolist
Year Built 1959
Lot Size 7,405 Sqft
Acres 0.17
Property Description
Welcome to 2004 4th St, a delightful single-story residence offering a perfect blend of comfort and functionality. With three bedrooms and two bathrooms spread across 1,294 square feet, this inviting home is designed for easy living. The kitchen features sleek white appliances, elegant granite countertops, and a tile floor, complemented by ample built-in storage for all your culinary needs. The cozy family room, designed in a great room concept, showcases a lovely brick fireplace, making it an ideal space for relaxation and gatherings. Enjoy the benefits of dual-pane windows and central heating and air for year-round comfort. A standout feature of this property is the rare RV/boat access with a cemented driveway on the side, perfect for outdoor enthusiasts. Additionally, the 12x30x12' enclosed metal shop/storage with a loft provides ample space for projects or storage, while the attached two-car garage offers extra driveway parking. Step outside to discover an oversized backyard complete with an attached patio, perfect for entertaining or enjoying peaceful outdoor moments. Conveniently located near parks, schools, and shopping amenities, this home offers an excellent opportunity to embrace a vibrant lifestyle. Don't miss your chance to experience all it has to offer!
Location
State CA
County Stanislaus
Area 20107
Direction HWY 99 TO HATCH EXIT, EAST TO MOFFET TAKE A RIGHT ON CASWELL, LEFT ON 4TH STREET, HOUSE WILL BE LOCATED ON THE LEFT HAND SIDE.
Rooms
Master Bathroom Shower Stall(s), Window
Master Bedroom Closet
Living Room Great Room
Dining Room Dining/Family Combo, Space in Kitchen, Formal Area
Kitchen Granite Counter, Kitchen/Family Combo
Interior
Heating Central
Cooling Ceiling Fan(s), Central
Flooring Tile, Wood
Fireplaces Number 1
Fireplaces Type Insert
Window Features Dual Pane Full,Window Screens
Appliance Built-In Electric Oven, Built-In Electric Range, Dishwasher, Disposal, Plumbed For Ice Maker, Electric Cook Top
Laundry Cabinets, In Garage
Exterior
Garage Attached, Boat Storage, RV Possible
Garage Spaces 2.0
Fence Fenced, Wood
Utilities Available Public, See Remarks
Roof Type Composition
Porch Covered Patio
Private Pool No
Building
Lot Description Auto Sprinkler F&R, Curb(s)/Gutter(s), Street Lights, Landscape Front, Low Maintenance
Story 1
Foundation Raised
Sewer In & Connected
Water Public
Schools
Elementary Schools Ceres Unified
Middle Schools Ceres Unified
High Schools Ceres Unified
School District Stanislaus
Others
Senior Community No
Tax ID 127-036-023
Special Listing Condition None
Read Less

Bought with EXIT Realty Consultants
GET MORE INFORMATION




