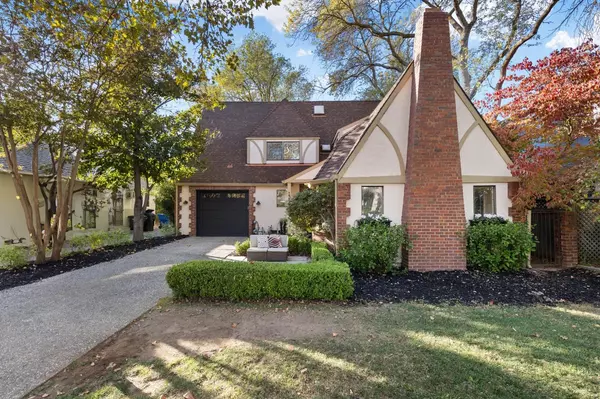For more information regarding the value of a property, please contact us for a free consultation.
1310 Santa Ynez WAY Sacramento, CA 95816
Want to know what your home might be worth? Contact us for a FREE valuation!

Our team is ready to help you sell your home for the highest possible price ASAP
Key Details
Sold Price $1,225,000
Property Type Single Family Home
Sub Type Single Family Residence
Listing Status Sold
Purchase Type For Sale
Square Footage 2,064 sqft
Price per Sqft $593
MLS Listing ID 224119366
Sold Date 11/26/24
Bedrooms 3
Full Baths 2
HOA Y/N No
Originating Board MLS Metrolist
Year Built 1978
Lot Size 6,534 Sqft
Acres 0.15
Property Description
Welcome to this enchanting Tudor home in the highly desirable East Sacramento neighborhood! This beautifully crafted residence showcases Hickory hardwood floors throughout, while the spacious kitchen features Carrara marble countertops and updated cabinetry. The kitchen flows effortlessly into a bright, sun-filled family room with direct access to the backyard ideal for relaxing or hosting gatherings. Upstairs, you'll find 2 full baths and three generous bedrooms, including a primary suite with a walk-in closet. The formal living room boasts a cozy fireplace, high ceilings, and exposed beams, adding to the home's elegant charm, while a wet bar enhances the formal dining area. This East Sac gem combines style, comfort, and an exceptional location. Don't miss the chance to make it yours!
Location
State CA
County Sacramento
Area 10816
Direction From Folsom Blvd turn north on Santa Ynez. From J Street turn south on 35th, left on M Street & right on Santa Ynez to 1310, between M Street and Folsom Blvd.
Rooms
Family Room Cathedral/Vaulted
Living Room Cathedral/Vaulted
Dining Room Formal Room
Kitchen Marble Counter
Interior
Interior Features Skylight(s), Wet Bar
Heating Central
Cooling Ceiling Fan(s), Central
Flooring Tile, Wood
Fireplaces Number 1
Fireplaces Type Living Room
Appliance Built-In Gas Range, Dishwasher, Disposal
Laundry Cabinets, Dryer Included, Washer Included
Exterior
Garage Attached, Garage Facing Front
Garage Spaces 1.0
Utilities Available Public
Roof Type Composition
Private Pool No
Building
Lot Description Auto Sprinkler F&R
Story 2
Foundation Raised
Sewer Public Sewer
Water Public
Architectural Style Tudor
Schools
Elementary Schools Sacramento Unified
Middle Schools Sacramento Unified
High Schools Sacramento Unified
School District Sacramento
Others
Senior Community No
Tax ID 007-0231-002-0000
Special Listing Condition Offer As Is
Read Less

Bought with Delcy Steffy, Broker
GET MORE INFORMATION




