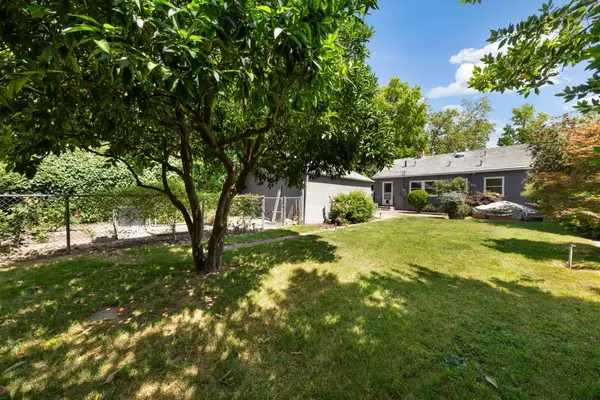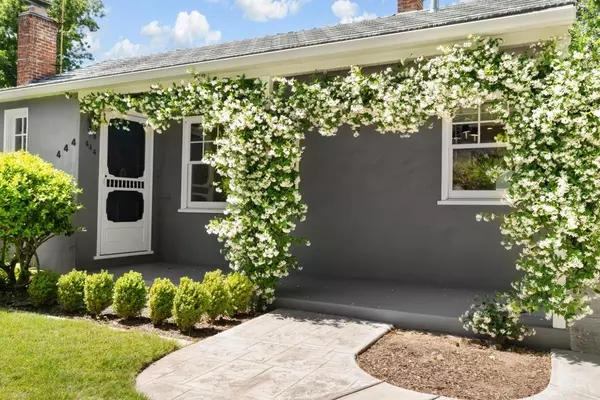For more information regarding the value of a property, please contact us for a free consultation.
444 Pala WAY Sacramento, CA 95819
Want to know what your home might be worth? Contact us for a FREE valuation!

Our team is ready to help you sell your home for the highest possible price ASAP
Key Details
Sold Price $755,000
Property Type Single Family Home
Sub Type Single Family Residence
Listing Status Sold
Purchase Type For Sale
Square Footage 1,166 sqft
Price per Sqft $647
MLS Listing ID 224100266
Sold Date 11/26/24
Bedrooms 2
Full Baths 1
HOA Y/N No
Originating Board MLS Metrolist
Year Built 1939
Lot Size 6,499 Sqft
Acres 0.1492
Lot Dimensions 50x130x50x129
Property Description
Charming East Sac Cottage on an excellent street with room to expand. A few short blocks to Sutter Park. The beautiful vine covered porch welcomes you into this spacious home. Remodeled kitchen offers a five burner stainless steel gas range, Bosch dishwasher, a large breakfast nook, Corian counter, recessed lighting, cabinets with glass front display doors & pullouts, plus built-in toe kick steps. Large lot with a 2 car garage and plenty of room behind the garage for an ADU. Gorgeous backyard with mature landscaping, fruit trees, roses, a vegetable garden area and plenty of room to expand the house. Fully Remodeled bathroom has a shower over the tub, tile floors, quartz counters, new vanity and extra cabinet space. Both bedrooms can accommodate king-size beds, both have wide closets, one with an organizer. Built-in bookcases and a gas log fireplace in the living room, the formal dining room also has built-in cabinets. Partial dual pane windows, updated lighting, tankless water heater, metal roof, 2 car garage. New furnace and ducting (June 2024). New Plumbing (2021). Bathroom remodeled (2021). Exterior paint (2018) Interior paint (2024) Stamped concrete driveway replaced to the gate (2019).
Location
State CA
County Sacramento
Area 10819
Direction From H Street North on 47th Street, which becomes Pala Way.
Rooms
Living Room Other
Dining Room Formal Room, Dining/Living Combo
Kitchen Breakfast Room, Slab Counter
Interior
Heating Central
Cooling Central
Flooring Tile, Wood
Fireplaces Number 1
Fireplaces Type Living Room
Window Features Dual Pane Partial
Appliance Free Standing Gas Range, Dishwasher, Disposal, Tankless Water Heater
Laundry Inside Room
Exterior
Garage Detached
Garage Spaces 2.0
Fence Fenced
Utilities Available Cable Connected, Electric, Natural Gas Connected
Roof Type Metal
Porch Front Porch, Uncovered Patio
Private Pool No
Building
Lot Description Manual Sprinkler Front, Curb(s)/Gutter(s), Street Lights
Story 1
Foundation Raised
Sewer In & Connected
Water Public
Architectural Style Cottage
Schools
Elementary Schools Sacramento Unified
Middle Schools Sacramento Unified
High Schools Sacramento Unified
School District Sacramento
Others
Senior Community No
Tax ID 004-0203-005-0000
Special Listing Condition None
Read Less

Bought with Coldwell Banker Realty
GET MORE INFORMATION




