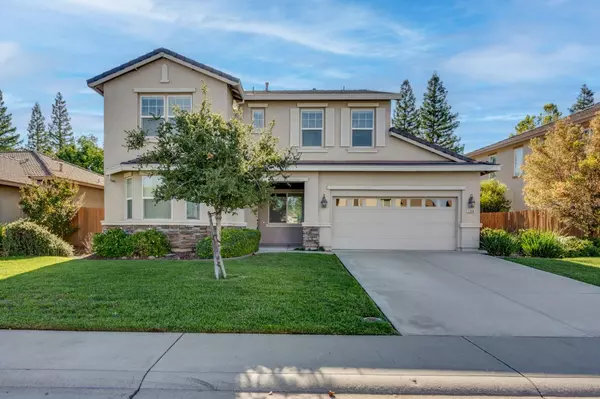For more information regarding the value of a property, please contact us for a free consultation.
2304 Petruchio WAY Roseville, CA 95661
Want to know what your home might be worth? Contact us for a FREE valuation!

Our team is ready to help you sell your home for the highest possible price ASAP
Key Details
Sold Price $775,000
Property Type Single Family Home
Sub Type Single Family Residence
Listing Status Sold
Purchase Type For Sale
Square Footage 2,418 sqft
Price per Sqft $320
MLS Listing ID 224114926
Sold Date 11/25/24
Bedrooms 4
Full Baths 3
HOA Y/N No
Originating Board MLS Metrolist
Year Built 2005
Lot Size 6,948 Sqft
Acres 0.1595
Property Description
Beautifully designed and meticulously maintained 2,418 sq. ft. home situated in a highly desirable neighborhood. Offering 4 bedrooms and 3 bathrooms, this property features an open floor plan that effortlessly combines comfort and practicality. The expansive great room creates a warm, welcoming atmosphere, perfect for both relaxation and entertaining. The formal dining area provides an ideal space for hosting, while the well-kept kitchen boasts ample counter space and a central island, perfect for meal preparation. The primary suite offers a peaceful retreat, complete with a sitting area, a luxurious bathroom featuring a soaking tub, walk-in shower, double sinks, and a generous walk-in closet. This home has been lovingly cared for, ensuring it's in excellent condition and move-in ready. A 3-car tandem garage offers plenty of room for vehicles and additional storage. Located near the popular Harry Crabb Park, this home is close to volleyball, pickleball, tennis courts, soccer fields, playgrounds, and a water play area. With easy access to shopping, dining, top-tier medical facilities, and major highways, this home combines convenience with quality living. Plus, enjoy the benefit of Roseville Electric, which provides lower energy costs.
Location
State CA
County Placer
Area 12661
Direction Scarborough turn left on Oberon turn left on Pertruchio
Rooms
Living Room Great Room
Dining Room Formal Area
Kitchen Island, Tile Counter
Interior
Heating Central
Cooling Central
Flooring Carpet, Tile
Fireplaces Number 1
Fireplaces Type Living Room
Laundry Hookups Only
Exterior
Garage Garage Door Opener, Garage Facing Front
Garage Spaces 2.0
Utilities Available Cable Available, Electric, Natural Gas Available
Roof Type Tile
Private Pool No
Building
Lot Description Shape Regular, Landscape Front
Story 2
Foundation Slab
Sewer Public Sewer
Water Public
Level or Stories Two
Schools
Elementary Schools Other
Middle Schools Other
High Schools Other
School District Other
Others
Senior Community No
Tax ID 455-210-038-000
Special Listing Condition None
Read Less

Bought with Weichert, Realtors-Sierra Pacific Group
GET MORE INFORMATION




