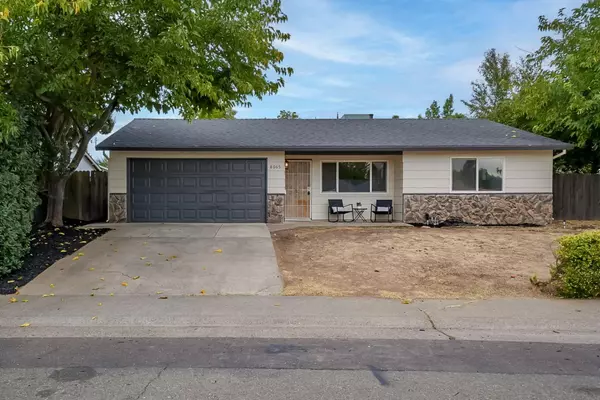For more information regarding the value of a property, please contact us for a free consultation.
8065 Dana Butte WAY Citrus Heights, CA 95610
Want to know what your home might be worth? Contact us for a FREE valuation!

Our team is ready to help you sell your home for the highest possible price ASAP
Key Details
Sold Price $485,000
Property Type Single Family Home
Sub Type Single Family Residence
Listing Status Sold
Purchase Type For Sale
Square Footage 1,068 sqft
Price per Sqft $454
MLS Listing ID 224104905
Sold Date 11/25/24
Bedrooms 3
Full Baths 2
HOA Y/N No
Originating Board MLS Metrolist
Year Built 1974
Lot Size 7,841 Sqft
Acres 0.18
Property Description
Welcome to your next home. This fantastic single story Citrus Heights home is ready for you to move right in! Drive up to a corner lot with expansive front yard, fresh exterior paint, and brand new roof! Step inside to an open floor plan with tons of natural light, luxury vinyl flooring, new interior paint and a fresh remodel. The kitchen is all new with stainless steel appliances, quartz countertops, white shaker cabinets with soft close features and and pulls on ever drawer. The homes layout is perfect for a couple or new family looking to own real estate! With two sizable guest rooms, a large shower tub, and a big master, what more could you ask for? Step outside to the large backyard, plenty of space for all your needs and features rv/boat access from the street. Large double wide gates that slide open for easy access and storage! Hurry to this one before its too late!
Location
State CA
County Sacramento
Area 10610
Direction From I-80 E, exit right onto Antelope Rd, turn right onto Sunrise Blvd, turn left onto Oak Ave, turn right onto Single way, turn right onto Dana Butte Way
Rooms
Living Room Other
Dining Room Other
Kitchen Breakfast Area
Interior
Heating Central
Cooling Central
Flooring Other
Laundry Inside Area
Exterior
Garage Covered
Garage Spaces 2.0
Utilities Available Public
Roof Type Shingle,Composition
Private Pool No
Building
Lot Description Curb(s)/Gutter(s)
Story 1
Foundation Slab
Sewer Public Sewer
Water Public
Schools
Elementary Schools San Juan Unified
Middle Schools San Juan Unified
High Schools San Juan Unified
School District Sacramento
Others
Senior Community No
Tax ID 257-0052-013-0000
Special Listing Condition None
Read Less

Bought with Bonaventura Group and Real Estate Inc
GET MORE INFORMATION




