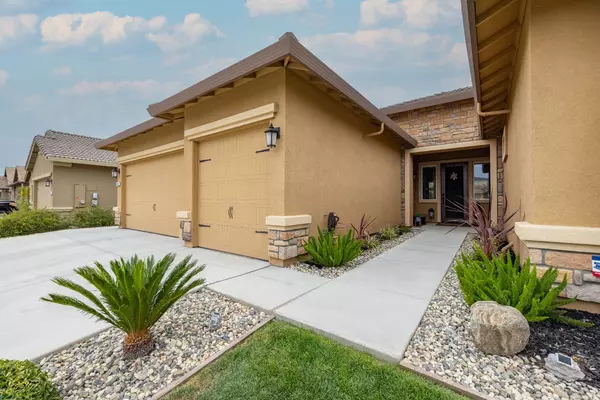For more information regarding the value of a property, please contact us for a free consultation.
1098 Cepeda WAY Galt, CA 95632
Want to know what your home might be worth? Contact us for a FREE valuation!

Our team is ready to help you sell your home for the highest possible price ASAP
Key Details
Sold Price $712,000
Property Type Single Family Home
Sub Type Single Family Residence
Listing Status Sold
Purchase Type For Sale
Square Footage 2,534 sqft
Price per Sqft $280
MLS Listing ID 224095255
Sold Date 11/25/24
Bedrooms 5
Full Baths 2
HOA Y/N No
Originating Board MLS Metrolist
Year Built 2020
Lot Size 8,581 Sqft
Acres 0.197
Property Description
Discover luxury living in this newer 5-bedroom, 2.5-bathroom home built in 2020, nestled on a generous 8,600 sqft lot in Galt, CA. Spanning 2,534 sqft, this stunning home offers beautiful curb appeal and an abundance of space and storage throughout. Enjoy the living and family room, complemented by beautiful flooring throughout the home. The large kitchen is a chef's delight with quartz countertops, a spacious island, a gas stove, a deep sink, with plenty of cabinet space. The spacious laundry room adds convenience with extra cabinetry, and the 3-car garage provides even more storage! Retreat to the primary suite, thoughtfully positioned away from the other four bedrooms, offering privacy and tranquility. The primary bathroom boasts a separate tub and shower, along with a large walk-in closet. Step outside from the living room or primary bedroom into a beautifully landscaped backyard, complete with a huge covered patio with a large cemented area, and a storage shed. With so much space and charm, this beautiful home is truly a must-see!
Location
State CA
County Sacramento
Area 10632
Direction From Carillion Blvd to Di Maggio Way to Cepeda Way
Rooms
Master Bathroom Tub, Tub w/Shower Over
Master Bedroom Closet
Living Room Other
Dining Room Dining/Living Combo
Kitchen Pantry Cabinet, Island
Interior
Heating Central
Cooling Central
Flooring Tile
Appliance Free Standing Gas Range, Dishwasher, Disposal, Microwave
Laundry Inside Room
Exterior
Garage Attached
Garage Spaces 3.0
Utilities Available Solar
Roof Type Tile
Street Surface Asphalt
Porch Back Porch
Private Pool No
Building
Lot Description Landscape Back, Landscape Front
Story 1
Foundation Slab
Sewer Public Sewer
Water Public
Architectural Style A-Frame
Schools
Elementary Schools Sacramento Unified
Middle Schools Sacramento Unified
High Schools Sacramento Unified
School District Sacramento
Others
Senior Community No
Tax ID 150-0770-028-0000
Special Listing Condition None
Read Less

Bought with Jade Stone Assets, Inc.
GET MORE INFORMATION




