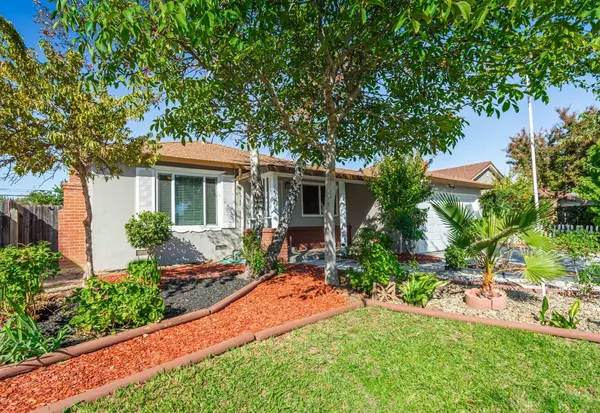For more information regarding the value of a property, please contact us for a free consultation.
6228 Welty WAY Sacramento, CA 95824
Want to know what your home might be worth? Contact us for a FREE valuation!

Our team is ready to help you sell your home for the highest possible price ASAP
Key Details
Sold Price $380,000
Property Type Single Family Home
Sub Type Single Family Residence
Listing Status Sold
Purchase Type For Sale
Square Footage 969 sqft
Price per Sqft $392
MLS Listing ID 224116394
Sold Date 11/24/24
Bedrooms 3
Full Baths 1
HOA Y/N No
Originating Board MLS Metrolist
Year Built 1955
Lot Size 5,663 Sqft
Acres 0.13
Property Description
Move-in Ready Home with Fruit Trees and Spacious Yards. Welcome to this charming 3-bedroom, 1-bath home, offering an open living room, dining, and kitchen space, perfect for entertaining. The kitchen features granite countertops, ample cabinetry, and modern appliances. The home is equipped with double-paned windows for added comfort and energy efficiency. Step outside to enjoy the beautifully landscaped front and back yards, which include mature fruit trees such as orange, lemon, nectarine, and apple, as well as grape vines and a walnut tree. The outdoor space provides plenty of room for gardening or relaxation. Additional highlights include a two-car garage and laminate floors throughout. This property is located on a quiet street close to schools, parks, and shopping. Don't miss the opportunity to make this move-in-ready home yours today!
Location
State CA
County Sacramento
Area 10824
Direction Take exit 47th Ave East from the CA-99 Freeway. Turn left onto Welty Way. Home on the left side of the street.
Rooms
Master Bedroom Closet, Ground Floor
Living Room Other
Dining Room Breakfast Nook, Space in Kitchen
Kitchen Granite Counter, Kitchen/Family Combo
Interior
Heating Wall Furnace
Cooling Ceiling Fan(s), Ductless, Other
Flooring Laminate
Fireplaces Number 1
Fireplaces Type Brick
Appliance Free Standing Gas Oven, Free Standing Gas Range, Dishwasher, Microwave
Laundry Sink, In Garage
Exterior
Garage Attached, Garage Door Opener, Garage Facing Front, Uncovered Parking Spaces 2+, Mechanical Lift
Garage Spaces 2.0
Utilities Available Electric, Natural Gas Available
View City
Roof Type Composition
Private Pool No
Building
Lot Description Shape Regular
Story 1
Foundation Raised
Sewer Other
Water Meter on Site, Other
Architectural Style Mid-Century
Level or Stories One
Schools
Elementary Schools Sacramento Unified
Middle Schools Sacramento Unified
High Schools Sacramento Unified
School District Sacramento
Others
Senior Community No
Restrictions Other
Tax ID 037-0272-001-0000
Special Listing Condition None
Read Less

Bought with Sterling Royal Real Estate
GET MORE INFORMATION




