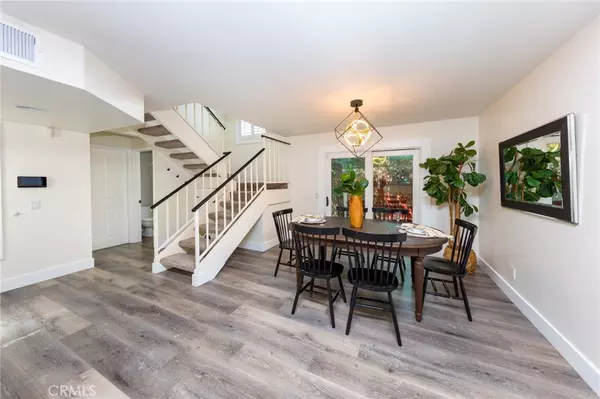For more information regarding the value of a property, please contact us for a free consultation.
20131 Gilbert Canyon Country, CA 91351
Want to know what your home might be worth? Contact us for a FREE valuation!

Our team is ready to help you sell your home for the highest possible price ASAP
Key Details
Sold Price $765,000
Property Type Single Family Home
Sub Type Single Family Residence
Listing Status Sold
Purchase Type For Sale
Square Footage 1,962 sqft
Price per Sqft $389
Subdivision Rainbow Glen Estates (Rbge)
MLS Listing ID SR24189652
Sold Date 11/19/24
Bedrooms 3
Full Baths 2
Half Baths 1
Condo Fees $215
HOA Fees $215/mo
HOA Y/N Yes
Year Built 1986
Lot Size 953 Sqft
Property Description
Welcome to this stunning two-story home located in the Rainbow Glen neighborhood of Santa Clarita. No Meloros. The modern farmhouse style home has be extensively remodeled throughout the years and is completely turn key! This home features 3 bedrooms and 3 baths. The main level boasts extra high ceilings with a two-sided stone fire place, formal dining room, a remodeled kitchen, bathroom and living room! The bright and spacious chiefs' kitchen is equipped with all custom cabinets, a massive center island, granite countertops and an Italian professional grade stove. Located upstairs are all 3 of the bedrooms that are connected to a center loft. The custom barn door leads into the gorgeous master suite that has views that over look the well manicured backyard. In the master suite there is a private master bathroom featuring a large walk in closet and custom sink/shower. This home has the perfect backyard with a dining patio, lush garden, custom built planters and plenty of room for entertaining guests. The community has its own pool, park, play area and basketball/tennis courts. This home has so much to offer and is a must see in person to appreciate all of its beauty!
Location
State CA
County Los Angeles
Area Rbgl - Rainbow Glen
Interior
Interior Features Multiple Staircases, Unfurnished, All Bedrooms Up, Loft
Cooling Central Air, Electric, Gas
Fireplaces Type Den
Fireplace Yes
Appliance Dishwasher, Gas Oven
Laundry Electric Dryer Hookup, Gas Dryer Hookup, In Garage
Exterior
Garage Spaces 2.0
Garage Description 2.0
Pool Association
Community Features Biking, Curbs, Park, Street Lights
Amenities Available Picnic Area, Pool, Spa/Hot Tub
View Y/N Yes
View Peek-A-Boo
Accessibility None
Attached Garage Yes
Total Parking Spaces 2
Private Pool No
Building
Lot Description 0-1 Unit/Acre, Walkstreet
Story 2
Entry Level Two
Sewer Public Sewer
Water Public
Level or Stories Two
New Construction No
Schools
School District William S. Hart Union
Others
HOA Name American Beauti Classics
Senior Community No
Tax ID 2836633060
Acceptable Financing Conventional
Listing Terms Conventional
Financing Cash to Loan
Special Listing Condition Standard
Read Less

Bought with Jack Holwahjian • Huntington Group
GET MORE INFORMATION




