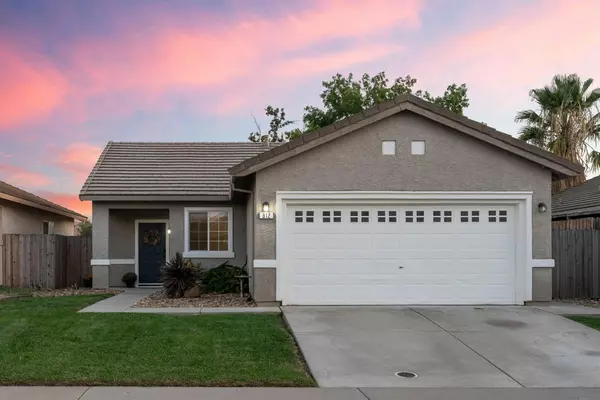For more information regarding the value of a property, please contact us for a free consultation.
912 Bateman CT Galt, CA 95632
Want to know what your home might be worth? Contact us for a FREE valuation!

Our team is ready to help you sell your home for the highest possible price ASAP
Key Details
Sold Price $485,000
Property Type Single Family Home
Sub Type Single Family Residence
Listing Status Sold
Purchase Type For Sale
Square Footage 1,140 sqft
Price per Sqft $425
MLS Listing ID 224113925
Sold Date 11/13/24
Bedrooms 3
Full Baths 2
HOA Y/N No
Originating Board MLS Metrolist
Year Built 1998
Lot Size 5,705 Sqft
Acres 0.131
Property Description
Discover this well-maintained 3-bedroom, 2-bath home, perfectly situated in a peaceful cul-de-sac with no rear neighbors, as it backs up to a large field. The home features numerous updates, including granite countertops throughout, new stainless steel kitchen appliances, an updated HVAC system, a new water heater, remodeled bathrooms, luxury vinyl plank flooring in most areas, and new carpets in the bedrooms. The backyard is designed for low maintenance and relaxation, boasting newer board-on-board side fencing, a fire pit area, a large covered gazebo providing shade throughout the day, and a hot tub for unwinding in the evenings. Come see all that this beautiful home has to offer!
Location
State CA
County Sacramento
Area 10632
Direction West on Elk Hills Dr, Left on Bateman Way that turns into Bateman Ct.
Rooms
Living Room Other
Dining Room Dining/Living Combo
Kitchen Granite Counter
Interior
Heating Central
Cooling Ceiling Fan(s), Central
Flooring Carpet, Vinyl
Window Features Dual Pane Full
Appliance Free Standing Gas Oven, Free Standing Gas Range, Dishwasher, Microwave
Laundry Laundry Closet
Exterior
Garage Attached, Garage Door Opener, Garage Facing Front
Garage Spaces 2.0
Fence Back Yard, Wood
Utilities Available Internet Available
View Other
Roof Type Cement,Tile
Topography Level
Street Surface Paved
Porch Covered Patio
Private Pool No
Building
Lot Description Auto Sprinkler Front, Shape Regular
Story 1
Foundation Concrete, Slab
Sewer In & Connected
Water Meter on Site, Public
Architectural Style Ranch
Schools
Elementary Schools Galt Joint Union
Middle Schools Galt Joint Union
High Schools Galt Joint Uhs
School District Sacramento
Others
Senior Community No
Tax ID 148-0690-044-000
Special Listing Condition None
Read Less

Bought with Foundation Real Estate
GET MORE INFORMATION




