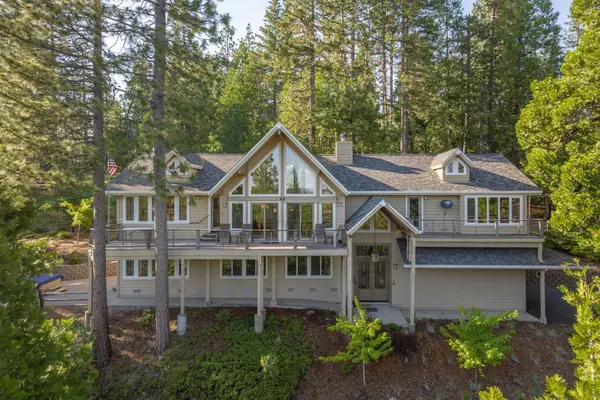For more information regarding the value of a property, please contact us for a free consultation.
794 Grizzly WAY Arnold, CA 95223
Want to know what your home might be worth? Contact us for a FREE valuation!

Our team is ready to help you sell your home for the highest possible price ASAP
Key Details
Sold Price $910,000
Property Type Single Family Home
Sub Type Single Family Residence
Listing Status Sold
Purchase Type For Sale
Square Footage 3,132 sqft
Price per Sqft $290
Subdivision Grizzly Ridge
MLS Listing ID 224069542
Sold Date 11/07/24
Bedrooms 3
Full Baths 2
HOA Fees $1/ann
HOA Y/N Yes
Originating Board MLS Metrolist
Year Built 1997
Lot Size 1.000 Acres
Acres 1.0
Property Description
Grand Grizzly Ridge Chalet situated on a lovely, landscaped acre with unobstructed views. Featuring 3bds plus an office that can also be a 4th bedroom. New roof & stainless appliances have just been added. Dramatic great room with vaulted knotty pine ceilings & open floor plan with access to the spacious deck. Huge master suite with big windows to enjoy the views & deck access. Large back patio to entertain & hot tub! Oversized attached garage with 220 hook up for electric cars! Great accessibility to hwy 4, very private & quiet with NO highway noise whatsoever.
Location
State CA
County Calaveras
Area 22022
Direction Moran Rd. R on Russell, right on first grizzly turnoff to make it easier to angle into the driveway
Rooms
Master Bathroom Double Sinks, Soaking Tub, Tile
Master Bedroom Balcony, Walk-In Closet, Outside Access
Living Room Cathedral/Vaulted, Great Room, Open Beam Ceiling
Dining Room Space in Kitchen, Formal Area
Kitchen Pantry Cabinet, Granite Counter
Interior
Interior Features Cathedral Ceiling, Open Beam Ceiling
Heating Central, Wood Stove
Cooling Ceiling Fan(s), Central
Flooring Carpet, Wood
Fireplaces Number 1
Fireplaces Type Wood Burning
Window Features Dual Pane Full
Appliance Free Standing Refrigerator, Gas Cook Top, Built-In Gas Oven, Dishwasher, Disposal, Microwave
Laundry Cabinets, Dryer Included, Sink, Washer Included
Exterior
Garage Uncovered Parking Spaces 2+
Garage Spaces 2.0
Utilities Available Cable Available, Propane Tank Leased, Generator, Internet Available
Amenities Available None
View Panoramic, Forest, Woods
Roof Type Composition
Topography Level,Upslope
Porch Back Porch, Uncovered Deck
Private Pool No
Building
Lot Description Auto Sprinkler Front, Landscape Back, Landscape Front
Story 2
Foundation ConcretePerimeter
Sewer Septic System
Water Water District
Architectural Style Chalet, Contemporary
Schools
Elementary Schools Vallecito Union
Middle Schools Vallecito Union
High Schools Brett Harte Union
School District Calaveras
Others
Senior Community No
Tax ID 026-063-001
Special Listing Condition None
Read Less

Bought with Non-MLS Office
GET MORE INFORMATION




