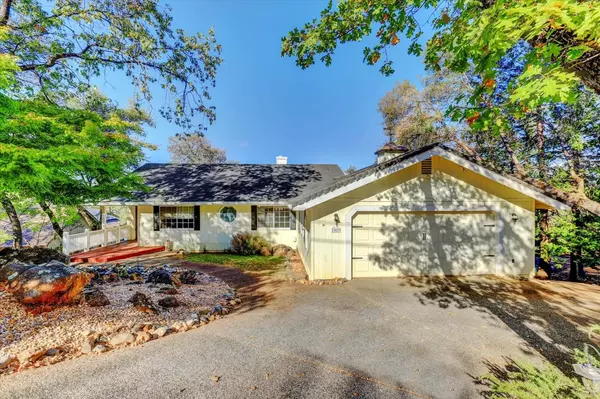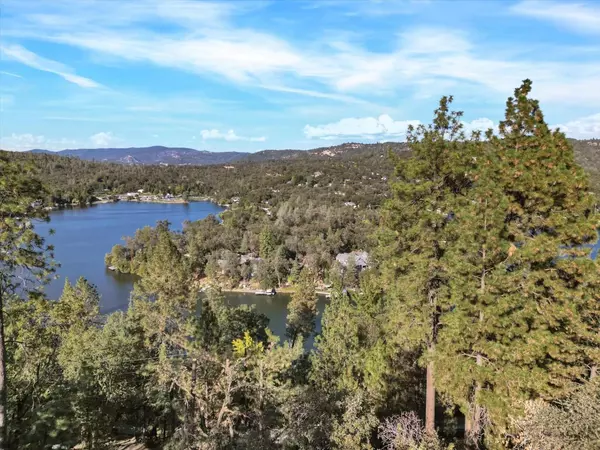For more information regarding the value of a property, please contact us for a free consultation.
19079 Hummingbird DR Penn Valley, CA 95946
Want to know what your home might be worth? Contact us for a FREE valuation!

Our team is ready to help you sell your home for the highest possible price ASAP
Key Details
Sold Price $390,000
Property Type Single Family Home
Sub Type Single Family Residence
Listing Status Sold
Purchase Type For Sale
Square Footage 2,376 sqft
Price per Sqft $164
Subdivision Lake Wildwood
MLS Listing ID 224112661
Sold Date 11/01/24
Bedrooms 3
Full Baths 2
HOA Fees $292/ann
HOA Y/N Yes
Originating Board MLS Metrolist
Year Built 1987
Lot Size 0.750 Acres
Acres 0.75
Property Description
Lake Views!! Great upside potential to update this 3-bedroom 2.5 bath home. On the main level you will find the master suite, Kitchen, dining and living room. Plus, the outdoor deck area taking in the great views of the lake and local mountains. The lower-level features 2 bedrooms and a full bath. 2-car garage plus additional off street parking areas. Buyer to verify the square footage of the home. Great location just minutes to lakeside parks, marina, clubhouse and golf course. Buyer to pay the RRA fee of $2631.00 at closing.
Location
State CA
County Nevada
Area 13114
Direction Lakw Wildwood Drive (L) Jayhawk (R) Hummingbird to the property.
Rooms
Master Bathroom Jetted Tub, Tile, Marble, Tub w/Shower Over
Master Bedroom Closet, Ground Floor
Living Room Cathedral/Vaulted, Deck Attached, Sunken, View
Dining Room Formal Room
Kitchen Breakfast Area, Island, Stone Counter
Interior
Interior Features Cathedral Ceiling, Storage Area(s)
Heating Propane, Central, Fireplace Insert, Wood Stove
Cooling Ceiling Fan(s), Central, Whole House Fan
Flooring Carpet, Slate, Linoleum, Tile, Wood
Fireplaces Number 1
Fireplaces Type Insert, Living Room, Wood Burning
Window Features Dual Pane Full
Appliance Built-In Electric Oven, Free Standing Refrigerator, Gas Cook Top, Dishwasher, Disposal, Microwave
Laundry Cabinets, Sink, Ground Floor, Inside Area
Exterior
Exterior Feature Balcony
Garage Attached, Garage Facing Front
Garage Spaces 2.0
Fence None
Utilities Available Cable Available, Propane Tank Leased, Internet Available
Amenities Available Barbeque, Playground, Pool, Clubhouse, Putting Green(s), Recreation Facilities, Game Court Exterior, Golf Course, Tennis Courts
View Panoramic, Hills, Lake, Mountains
Roof Type Shingle,Composition
Topography Downslope,Lot Grade Varies,Trees Few,Rock Outcropping
Street Surface Asphalt,Paved
Porch Awning, Uncovered Deck
Private Pool No
Building
Lot Description Gated Community
Story 2
Foundation ConcretePerimeter, Raised
Sewer In & Connected
Water Water District, Private
Architectural Style Contemporary
Level or Stories Two
Schools
Elementary Schools Penn Valley
Middle Schools Penn Valley
High Schools Nevada Joint Union
School District Nevada
Others
HOA Fee Include Security
Senior Community No
Tax ID 033-250-018-000
Special Listing Condition Offer As Is
Read Less

Bought with Gateway Real Estate
GET MORE INFORMATION




