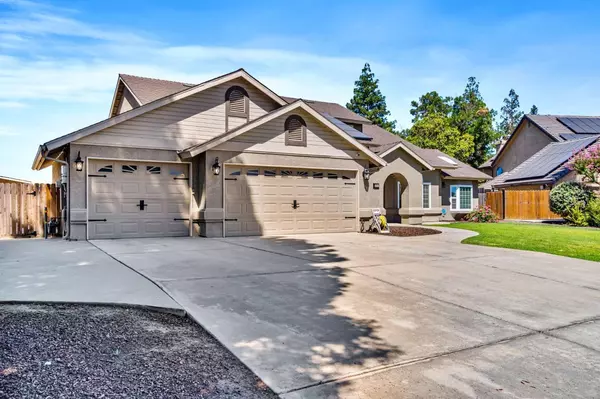For more information regarding the value of a property, please contact us for a free consultation.
3068 Magnolia AVE Clovis, CA 93611
Want to know what your home might be worth? Contact us for a FREE valuation!

Our team is ready to help you sell your home for the highest possible price ASAP
Key Details
Sold Price $725,000
Property Type Single Family Home
Sub Type Single Family Residence
Listing Status Sold
Purchase Type For Sale
Square Footage 2,762 sqft
Price per Sqft $262
MLS Listing ID 224108037
Sold Date 10/31/24
Bedrooms 5
Full Baths 3
HOA Y/N No
Originating Board MLS Metrolist
Year Built 1991
Lot Size 0.275 Acres
Acres 0.2755
Property Description
Welcome to 3068 Magnolia Avenue! This beautiful home offers 5 bedrooms and 3 bathrooms, with over 2,700 sq. ft. of living space nestled on a generous 12,000 sq. ft. lot. As you enter, you'll find a formal living room that flows seamlessly into a flex room, featuring tall ceilings, a skylight, and access to the inviting pool area. The updated kitchen is a chef's dream, equipped with granite countertops, stainless steel appliances, a pantry, a center island, and a breakfast bar, perfect for casual dining. The family room is designed for relaxation and entertainment, boasting access to the patio, a custom fireplace mantel, crown molding, and newer flooring. Downstairs, you'll discover two spacious bedrooms, a bathroom, indoor laundry, and convenient access to the three-car garage. Upstairs features three additional bedrooms and two bathrooms, providing ample space for family and guests. The side of the home showcases a large cement area, ideal for RV or extra car parking, along with a substantial storage shed. Additional benefits include energy-efficient solar panels, making this home not only stylish but also economical. Don't miss the opportunity to make this charming Clovis home your ownschedule your showing today!
Location
State CA
County Fresno
Area 24000
Direction From Temperance, east on Ashlan to Magnolia.
Rooms
Living Room Great Room
Dining Room Space in Kitchen
Kitchen Granite Counter, Island
Interior
Heating Central
Cooling Central
Flooring Tile
Fireplaces Number 1
Fireplaces Type Living Room
Laundry In Kitchen
Exterior
Garage Attached
Garage Spaces 3.0
Fence Wood
Pool Built-In
Utilities Available Cable Connected, Solar, Natural Gas Available
Roof Type Composition
Private Pool Yes
Building
Lot Description Cul-De-Sac
Story 2
Foundation Slab
Sewer Public Sewer
Water Public
Schools
Elementary Schools Other
Middle Schools Other
High Schools Other
School District Fresno
Others
Senior Community No
Tax ID 552-232-01
Special Listing Condition None
Read Less

Bought with Non-MLS Office
GET MORE INFORMATION




