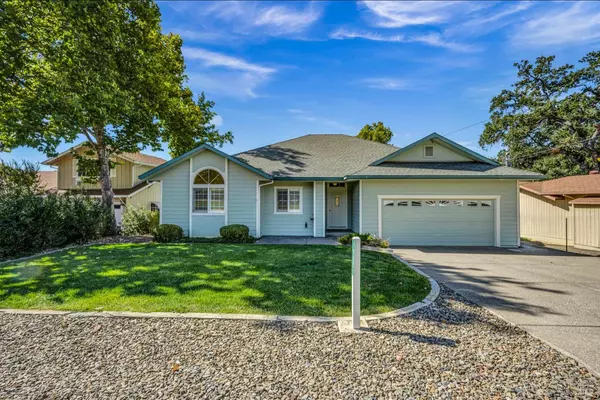Bought with Suzanne Robinson • NextHome Yvette Sloan
For more information regarding the value of a property, please contact us for a free consultation.
18851 Deer Hollow RD Hidden Valley Lake, CA 95467
Want to know what your home might be worth? Contact us for a FREE valuation!

Our team is ready to help you sell your home for the highest possible price ASAP
Key Details
Sold Price $399,900
Property Type Single Family Home
Sub Type Single Family Residence
Listing Status Sold
Purchase Type For Sale
Square Footage 1,729 sqft
Price per Sqft $231
MLS Listing ID 324073632
Sold Date 10/31/24
Bedrooms 3
Full Baths 2
HOA Fees $298/mo
HOA Y/N No
Year Built 2000
Lot Size 7,840 Sqft
Property Description
Charming 3 bed / 2 bath home with 1,729 SF situated on the 8th fairway of the beautiful Hidden Valley Lake Golf Course! If you enjoy golf, or lush landscaping you don't have to maintain, then you will love the Tee to Green views, including the Pond in the distance! Enter the formal entry with hardwood flooring and crown molding. The living room has lovely views of the course in the distance with a desirable open concept floorplan and nice bedroom separation on either side of the home. The kitchen is open to the living room with a breakfast bar, propane range, microwave and dishwasher. Plenty of cabinetry for storage including a built-in desk/office space. Formal dining area has coffered ceiling detail or utilize the breakfast nook with access to the partially covered composite deck outside, a great place to enjoy outdoor living all year long! Mature landscaping and a lush green lawn provide an inviting space to entertain or relax. The primary suite offers large picture windows with views! The ensuite tiled bath has a dual sink vanity, walk-in shower and extra large jetted tub. Indoor laundry room is a perk! Whole house generator for convenience! This well cared for home shows pride of ownership. Add this one to your list today and enjoy golf course living at it's finest!
Location
State CA
County Lake
Community No
Area Lake County
Rooms
Dining Room Breakfast Nook, Dining/Family Combo, Formal Area, Space in Kitchen
Kitchen Breakfast Area, Island, Island w/Sink, Kitchen/Family Combo
Interior
Heating Central
Cooling Ceiling Fan(s), Central
Flooring Carpet, Tile, Wood
Laundry Cabinets, Dryer Included, Inside Area, Inside Room, Washer Included, See Remarks
Exterior
Garage Garage Facing Front, Uncovered Parking Space
Garage Spaces 6.0
Fence None
Pool Built-In, Common Facility
Utilities Available Cable Available, Electric, Generator, Internet Available, Propane Tank Leased, See Remarks
View Golf Course, Hills, Panoramic
Roof Type Composition
Building
Story 1
Sewer Public Sewer
Water Water District
Level or Stories 1
Others
Senior Community No
Special Listing Condition Successor Trustee Sale
Read Less

Copyright 2024 , Bay Area Real Estate Information Services, Inc. All Right Reserved.
GET MORE INFORMATION


