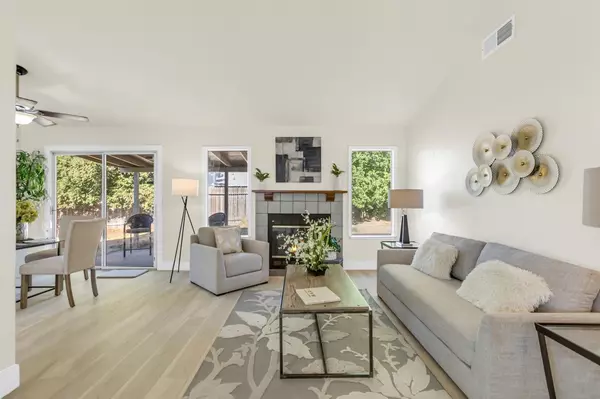For more information regarding the value of a property, please contact us for a free consultation.
8161 DUNES CT Sacramento, CA 95828
Want to know what your home might be worth? Contact us for a FREE valuation!

Our team is ready to help you sell your home for the highest possible price ASAP
Key Details
Sold Price $490,000
Property Type Single Family Home
Sub Type Single Family Residence
Listing Status Sold
Purchase Type For Sale
Square Footage 1,053 sqft
Price per Sqft $465
MLS Listing ID 224099922
Sold Date 10/30/24
Bedrooms 3
Full Baths 2
HOA Y/N No
Originating Board MLS Metrolist
Year Built 1987
Lot Size 7,684 Sqft
Acres 0.1764
Property Description
Welcome to 8161 Dunes Ct, a beautifully updated 3-bedroom, 2-bath home located on a spacious corner lot in the desirable Elk Grove School District. This charming property offers RV access and sits on a generous 7,684 acre lot, perfect for a growing family. Step inside to find a freshly painted interior with new Vinyl flooring, modern finishes, and natural light. The kitchen features quartz countertops and sleek stainless steel appliances, making it a chef's dream. Enjoy relaxing or entertaining under the covered back patio, with extensive backyard space awaiting your personal touch. New Roof and Gutters installed 2023 and HVAC installed 2024. This home is nestled in a quiet, family-friendly neighborhood, making it ideal for those looking for comfort, convenience, and a sense of community. Don't miss the opportunity to call this place home!
Location
State CA
County Sacramento
Area 10828
Direction East on Calvine, turn Left on Power Inn Rd, Right on Meadowhaven Dr, Left on Pixley Way, Right on Visalia Way, Right on Dunes Ct, home is on the Left on the corner.
Rooms
Master Bathroom Double Sinks, Low-Flow Toilet(s), Tub w/Shower Over, Quartz, Window
Master Bedroom Closet, Ground Floor
Living Room Cathedral/Vaulted, Great Room
Dining Room Breakfast Nook, Dining/Family Combo
Kitchen Pantry Cabinet, Quartz Counter, Granite Counter, Kitchen/Family Combo
Interior
Heating Central, Fireplace(s)
Cooling Ceiling Fan(s), Central
Flooring Vinyl
Fireplaces Number 1
Fireplaces Type Family Room, Gas Log
Window Features Dual Pane Full,Window Screens
Appliance Free Standing Gas Range, Gas Plumbed, Hood Over Range, Dishwasher, Disposal, Microwave
Laundry Hookups Only, In Garage
Exterior
Exterior Feature Entry Gate
Garage Attached, RV Access, Garage Door Opener, Garage Facing Front
Garage Spaces 2.0
Fence Back Yard, Fenced, Wood
Utilities Available Cable Available, Public, Underground Utilities, Internet Available, Natural Gas Connected
Roof Type Shingle,Composition
Topography Level
Street Surface Paved,Chip And Seal
Porch Covered Patio
Private Pool No
Building
Lot Description Corner, Shape Irregular, Low Maintenance
Story 1
Foundation Slab
Sewer Sewer Connected & Paid, In & Connected, Public Sewer
Water Public
Architectural Style Contemporary
Level or Stories One
Schools
Elementary Schools Elk Grove Unified
Middle Schools Elk Grove Unified
High Schools Elk Grove Unified
School District Sacramento
Others
Senior Community No
Tax ID 115-0640-075-0000
Special Listing Condition None
Read Less

Bought with KW CA Premier - Sacramento
GET MORE INFORMATION




