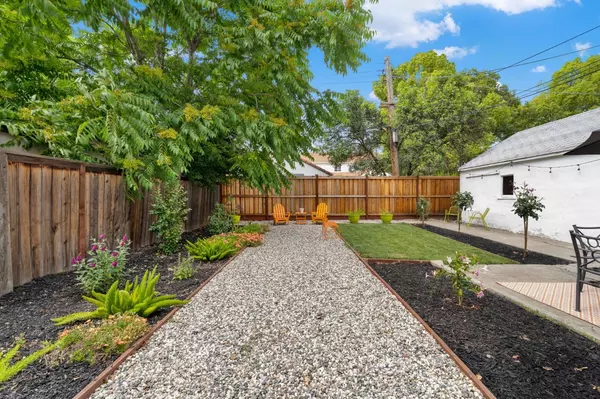For more information regarding the value of a property, please contact us for a free consultation.
2741 Sutterville RD Sacramento, CA 95820
Want to know what your home might be worth? Contact us for a FREE valuation!

Our team is ready to help you sell your home for the highest possible price ASAP
Key Details
Sold Price $599,000
Property Type Single Family Home
Sub Type Single Family Residence
Listing Status Sold
Purchase Type For Sale
Square Footage 1,876 sqft
Price per Sqft $319
Subdivision South Curtis Oaks 03
MLS Listing ID 224097872
Sold Date 10/30/24
Bedrooms 4
Full Baths 2
HOA Y/N No
Originating Board MLS Metrolist
Year Built 1938
Lot Size 5,227 Sqft
Acres 0.12
Property Description
Welcome to this charming 4-bedroom, 2-bathroom home in the sought-after neighborhood of Curtis Park. This home offers a comfortable and inviting atmosphere, with freshly painted walls and newly refinished hardwood floors. The four bedrooms provide plenty of space for a growing family. Situated in Curtis Park, this home boasts a prime location, with an array of restaurants, bars, and shopping options just moments away. Take a stroll to nearby parks or Sac City College campus. Outside, the property features a well-maintained yard, providing a tranquil retreat for outdoor activities, gardening, or simply soaking up the California sunshine. The detached garage offers convenient parking and additional storage space. Don't miss the chance to own this incredible home in Curtis Park. With its prime location, fresh updates, and desirable features, this property presents a rare opportunity at an attractive price of $599,000.
Location
State CA
County Sacramento
Area 10820
Direction Please use GPS
Rooms
Living Room Other
Dining Room Formal Room
Kitchen Breakfast Area, Granite Counter
Interior
Heating Central
Cooling Ceiling Fan(s), Central
Flooring Tile, Wood
Laundry Cabinets, Dryer Included, Washer Included
Exterior
Garage Detached
Garage Spaces 1.0
Utilities Available Cable Available, Natural Gas Connected
Roof Type Composition
Topography Level
Porch Uncovered Patio
Private Pool No
Building
Lot Description Curb(s)
Story 2
Foundation Raised
Sewer In & Connected
Water Public
Architectural Style Cape Cod
Schools
Elementary Schools Sacramento Unified
Middle Schools Sacramento Unified
High Schools Sacramento Unified
School District Sacramento
Others
Senior Community No
Tax ID 013-0373-011-0000
Special Listing Condition None
Read Less

Bought with Coldwell Banker Realty
GET MORE INFORMATION




