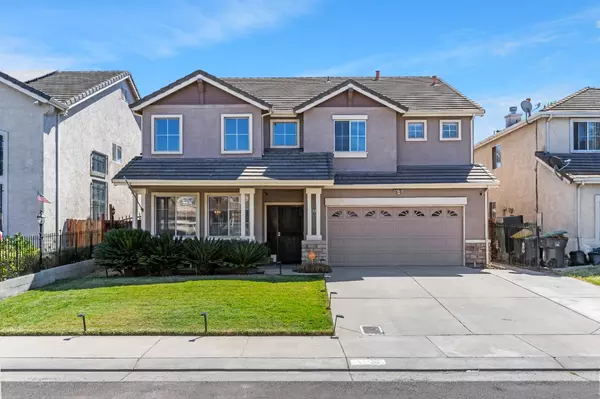For more information regarding the value of a property, please contact us for a free consultation.
4234 Monet DR Stockton, CA 95206
Want to know what your home might be worth? Contact us for a FREE valuation!

Our team is ready to help you sell your home for the highest possible price ASAP
Key Details
Sold Price $545,000
Property Type Single Family Home
Sub Type Single Family Residence
Listing Status Sold
Purchase Type For Sale
Square Footage 2,555 sqft
Price per Sqft $213
MLS Listing ID 224093506
Sold Date 10/29/24
Bedrooms 4
Full Baths 3
HOA Y/N No
Originating Board MLS Metrolist
Year Built 2002
Lot Size 5,001 Sqft
Acres 0.1148
Property Description
Welcome to 4234 Monet Dr! This charming 4-bedroom, 3-bathroom home offers 2,555 square feet of comfortable living space on a 5,000 square foot lot. From the moment you step inside, you'll be greeted by an abundance of natural light that creates a warm and inviting atmosphere, beautifully complemented by fresh interior paint. The heart of this home is the spacious kitchen, featuring stainless steel appliances, ample storage, and stunning granite countertops. The island and breakfast nook are perfect for casual mornings, making indoor-outdoor living a breeze. The formal dining area is ideal for hosting family gatherings. Upstairs, there's an extra space, perfect for a home office or entertainment area where the family can come together. The master bedroom is a true retreat, complete with an en-suite bathroom featuring a separate shower and tubperfect for unwinding after a long day. Outside, the backyard is a fantastic space for family get-togethers or barbecues with friends, offering plenty of room to entertain. Plus, the backyard fence, hot water heater, and dual HVAC system have all been recently replaced. And there is also a kitchenette in the garage! Don't miss out on the opportunity to make this house your new home!
Location
State CA
County San Joaquin
Area 20803
Direction CAROLYN WESTON BLVD TO MONET DR.
Rooms
Master Bathroom Shower Stall(s), Double Sinks
Master Bedroom Walk-In Closet
Living Room Cathedral/Vaulted
Dining Room Dining/Family Combo, Formal Area
Kitchen Breakfast Area, Pantry Closet, Granite Counter, Island
Interior
Heating Central, MultiZone
Cooling Ceiling Fan(s), Central
Flooring Laminate, Tile
Fireplaces Number 1
Fireplaces Type Wood Burning
Appliance Free Standing Gas Oven, Free Standing Gas Range, Dishwasher, Disposal
Laundry Ground Floor, Inside Room
Exterior
Parking Features Attached, Garage Door Opener, Garage Facing Front
Garage Spaces 2.0
Fence Back Yard
Utilities Available Cable Available, Public, Electric, Internet Available, Natural Gas Connected
Roof Type Tile
Street Surface Asphalt,Paved
Private Pool No
Building
Lot Description Other
Story 2
Foundation Slab
Sewer Sewer Connected, Sewer in Street
Water Public
Architectural Style A-Frame, Contemporary
Schools
Elementary Schools Manteca Unified
Middle Schools Manteca Unified
High Schools Manteca Unified
School District San Joaquin
Others
Senior Community No
Tax ID 166-120-06
Special Listing Condition None
Read Less

Bought with Legacy Real Estate & Assoc.
GET MORE INFORMATION




