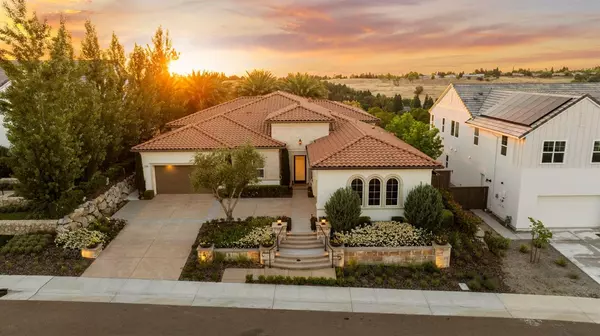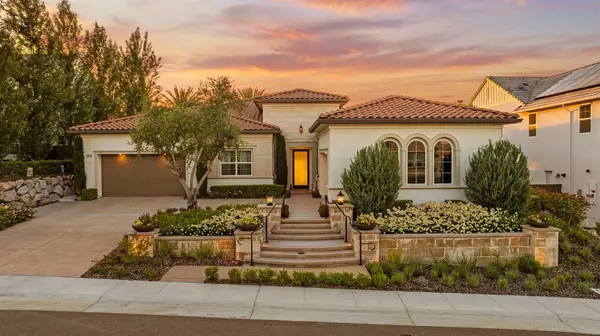For more information regarding the value of a property, please contact us for a free consultation.
3906 Skyline DR Rocklin, CA 95677
Want to know what your home might be worth? Contact us for a FREE valuation!

Our team is ready to help you sell your home for the highest possible price ASAP
Key Details
Sold Price $1,940,000
Property Type Single Family Home
Sub Type Single Family Residence
Listing Status Sold
Purchase Type For Sale
Square Footage 3,837 sqft
Price per Sqft $505
MLS Listing ID 224050507
Sold Date 10/25/24
Bedrooms 4
Full Baths 3
HOA Y/N No
Originating Board MLS Metrolist
Year Built 2020
Lot Size 0.275 Acres
Acres 0.2751
Property Description
Welcome to this luxury single-story home. Enter through the foyer into the open-concept floor plan. The great room seamlessly flows into the formal dining & kitchen. The chef's worthy kitchen boasts an oversized island, ample cabinetry, KitchenAid appliances, & informal dining area. The butler's pantry offers wine & beverage refrigerators, complementing the walk-in pantry. Glass doors in the living & kitchen areas slide open, providing a seamless extension to the outdoor living spaces, as well as airy views & abundant natural light. Each of the 4 bedrooms are thoughtfully separated. The primary suite is a sanctuary, w/ glass accordion doors that overlook the mature olive trees in the backyard & offer unobstructed sunset views. The spacious room could also double as a home office or sitting area. The en-suite bathroom features dual vanities, walk-in closets, & a luxe tub & shower. The low-maintenance backyard is an entertainer's dream, complete w/ a covered patio, a modern pool that can also be heated & used as a spa, fire pit, & multiple zones for entertaining or relaxing. The home is complete w/ owned solar panels, separate garages, each accommodating 2 cars, & laundry room. Located in Rocklin's Skyline neighborhood near Clover Valley Park & the 184-acre Sunset Whitney Rec Area.
Location
State CA
County Placer
Area 12677
Direction Take Hillside Drive off of Sweetwater Drive.
Rooms
Living Room Great Room, View
Dining Room Space in Kitchen, Dining/Living Combo, Formal Area
Kitchen Breakfast Area, Butlers Pantry, Pantry Closet, Island, Island w/Sink, Kitchen/Family Combo
Interior
Heating Central
Cooling Central
Flooring Carpet, Tile
Fireplaces Number 2
Fireplaces Type Living Room, Other
Laundry Inside Room
Exterior
Garage Attached
Garage Spaces 4.0
Pool Built-In
Utilities Available Public
View Panoramic, City Lights, Ridge, Hills, Mountains
Roof Type Tile
Private Pool Yes
Building
Lot Description Landscape Back, Landscape Front, Low Maintenance
Story 1
Foundation Slab
Builder Name Toll Brothers
Sewer Public Sewer
Water Public
Architectural Style Contemporary
Level or Stories One
Schools
Elementary Schools Rocklin Unified
Middle Schools Rocklin Unified
High Schools Rocklin Unified
School District Placer
Others
Senior Community No
Tax ID 030-280-002-000
Special Listing Condition None
Read Less

Bought with Realty ONE Group Complete
GET MORE INFORMATION




