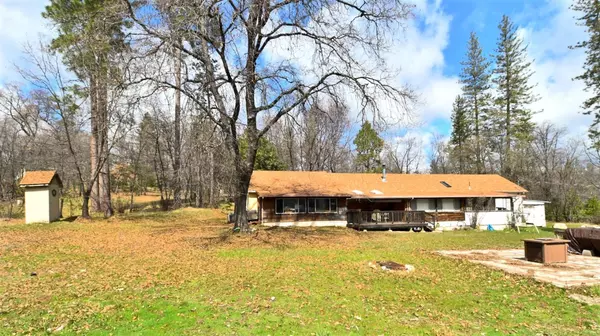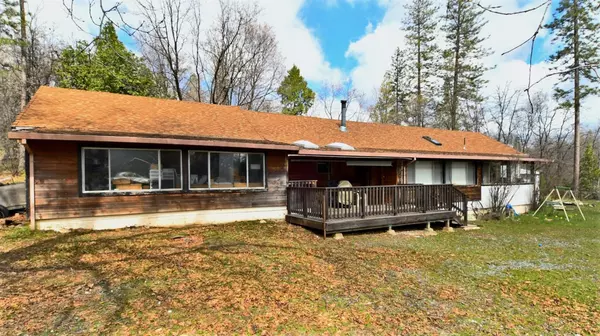For more information regarding the value of a property, please contact us for a free consultation.
5875 Cuneo Coulterville, CA 95311
Want to know what your home might be worth? Contact us for a FREE valuation!

Our team is ready to help you sell your home for the highest possible price ASAP
Key Details
Sold Price $230,000
Property Type Single Family Home
Sub Type Single Family Residence
Listing Status Sold
Purchase Type For Sale
Square Footage 1,900 sqft
Price per Sqft $121
MLS Listing ID 224099050
Sold Date 10/20/24
Bedrooms 3
Full Baths 2
HOA Y/N No
Originating Board MLS Metrolist
Year Built 1966
Lot Size 2.450 Acres
Acres 2.45
Property Description
Spacious and Unique mountain home with two lots being sold as one! This three+ bedroom, two bath home has a lot to offer with over 1,900+ sq. feet of indoor living space and rooms galore. Home needs the septic replaced Seller has adjusted the asking price. Currently extra rooms are being used as a mud room, game room, craft room and indoor office space, but could always be easily converted to fit a growing families wants and needs. Includes lots of nice little extras like heated floors in master bathroom, and a fireplace as well as a wood burning stove to keep you cozy on those chilly winter nights. Convenience is key with an indoor laundry room, attached one car garage with kitchen access and attic storage space. Outside continues with attached covered deck with water misters perfect for summer bbq's and multiple out buildings. These pieces of property are being sold together for a combined 2.45 acres of flat usable ground scattered with beautiful native oaks, pines and cedars in a friendly mountain neighbor hood. Don't miss this opportunity to live where you play, only 27 miles from the gates of Yosemite National Park! may need rehab loan due to septic
Location
State CA
County Tuolumne
Area 22053
Direction East HWY 132 - Left on Fiske- Fiske turns into Dexter - Dexter dead ends into Cuneo - Right on Cuneo - Home on Left
Rooms
Master Bathroom Tub w/Shower Over
Living Room Deck Attached, Great Room
Dining Room Dining/Family Combo
Kitchen Synthetic Counter
Interior
Heating Baseboard, Radiant Floor, Fireplace(s), Wood Stove
Cooling Ceiling Fan(s)
Flooring Carpet, Laminate
Fireplaces Number 2
Fireplaces Type Stone, Wood Stove
Appliance Free Standing Refrigerator, Free Standing Electric Range
Laundry Inside Area
Exterior
Garage Deck, RV Possible, Enclosed, Garage Facing Front, Workshop in Garage
Garage Spaces 1.0
Fence Partial
Utilities Available Electric
View Forest
Roof Type Composition
Topography Level
Street Surface Unimproved
Porch Covered Deck
Private Pool No
Building
Lot Description Private
Story 1
Foundation PillarPostPier, Raised
Sewer None, Septic System
Water Well, Private
Architectural Style Craftsman
Schools
Elementary Schools Other
Middle Schools Other
High Schools Other
School District Mariposa
Others
Senior Community No
Tax ID 066-490-005
Special Listing Condition None
Pets Description Yes
Read Less

Bought with All Terrain Realty
GET MORE INFORMATION




