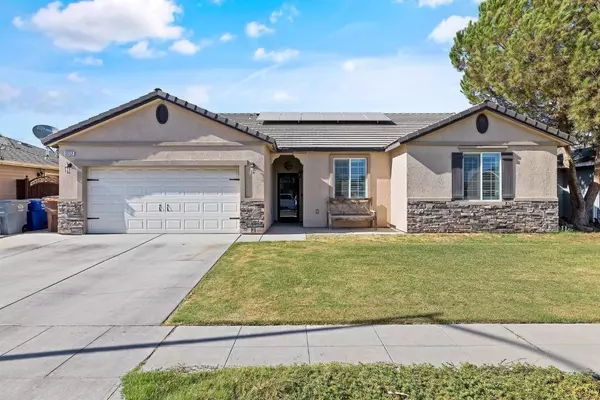For more information regarding the value of a property, please contact us for a free consultation.
3912 W Wilda ST Riverdale, CA 39656
Want to know what your home might be worth? Contact us for a FREE valuation!

Our team is ready to help you sell your home for the highest possible price ASAP
Key Details
Sold Price $375,000
Property Type Single Family Home
Sub Type Single Family Residence
Listing Status Sold
Purchase Type For Sale
Square Footage 1,698 sqft
Price per Sqft $220
MLS Listing ID 224092899
Sold Date 10/12/24
Bedrooms 4
Full Baths 2
HOA Y/N No
Originating Board MLS Metrolist
Year Built 2019
Lot Size 6,403 Sqft
Acres 0.147
Property Description
Welcome to this modern 4-bedroom, 2-bath home in the heart of Riverdale, California, built in 2019. This stunning property features beautiful LVP flooring and elegant window shutters throughout, adding a touch of elegance and durability. The home is thoughtfully designed with numerous floating shelves in the laundry room, perfect for keeping all laundry items on view and easy access. The spacious owner's suite includes a walk-in closet, a luxurious bathroom with both a soaking tub and a separate shower with a rain fall style shower head. The awesome laundry space is both functional and stylish, making chores a breeze. Step outside to the backyard, where you'll find a charming gazebo, ideal for relaxing or entertaining guests. Home also includes a shed for storage. This home is a perfect blend of modern amenities and comfortable living, ready for you to move in and make it your own.
Location
State CA
County Fresno
Area 24000
Direction Take Excelsior Ave to S Valentine Ave and turn right onto S Valentine Ave then turn left onto W Mount Whitney Ave continue on Alva Ave. Drive to W Wilda St.
Rooms
Living Room Other
Dining Room Dining/Living Combo
Kitchen Island
Interior
Heating Central
Cooling Central
Flooring Laminate
Appliance Dishwasher
Laundry Inside Area
Exterior
Garage Attached
Garage Spaces 2.0
Utilities Available Public
Roof Type Tile
Private Pool No
Building
Lot Description See Remarks, Other
Story 1
Foundation Slab
Sewer Public Sewer
Water Public
Schools
Elementary Schools Other
Middle Schools Other
High Schools Other
School District Fresno
Others
Senior Community No
Tax ID 053-513-125
Special Listing Condition None
Read Less

Bought with Non-MLS Office
GET MORE INFORMATION




