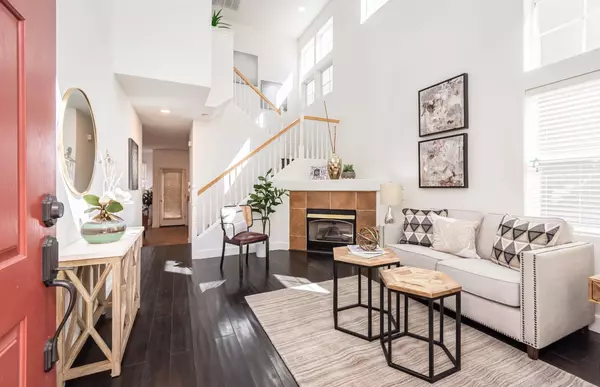For more information regarding the value of a property, please contact us for a free consultation.
44 Metro LN Sacramento, CA 95816
Want to know what your home might be worth? Contact us for a FREE valuation!

Our team is ready to help you sell your home for the highest possible price ASAP
Key Details
Sold Price $619,000
Property Type Single Family Home
Sub Type Single Family Residence
Listing Status Sold
Purchase Type For Sale
Square Footage 1,317 sqft
Price per Sqft $470
Subdivision Sutter Commons
MLS Listing ID 224092857
Sold Date 10/10/24
Bedrooms 2
Full Baths 2
HOA Fees $124/mo
HOA Y/N Yes
Originating Board MLS Metrolist
Year Built 1998
Lot Size 1,625 Sqft
Acres 0.0373
Lot Dimensions See Parcel Map
Property Description
Gorgeous home in a fabulous community! This newer inside courtyard home built in 1998 is perfect and the location is spectacular. It does not get better than this. Single family home with a wonderful floor plan and attached garage. Separate living and family rooms. 1/2 bath downstairs. Kitchen overlooking a nice family room that leading to a beautiful patio for relaxing. Upstairs has 2 spacious bedrooms with 2 lovely bathrooms. New interior paint, new flooring in 2 bathrooms, new toilet and new carpet. Indoor laundry area, wood floors, Spanish tile floors, shutters/blinds, fireplace and more. Newer home in a charming older neighborhood is perfect inside and out and shows like a model home. HOA is only $124 per month and covers common areas, front yard garden maintenance and management. This carefree life style will give you more free time. You can move right in and start enjoying Metro Square and all it has to offer. Wow! HVAC replaced in 2015 with permits (Butler).
Location
State CA
County Sacramento
Area 10816
Direction 80/Capital City Frwy to H St exit; Head West on H St; Left on 29th St; Right on I St; Right on Metro Ln to address
Rooms
Family Room Other
Master Bathroom Shower Stall(s), Double Sinks, Walk-In Closet, Window
Master Bedroom Walk-In Closet
Living Room Other
Dining Room Dining/Living Combo
Kitchen Pantry Closet, Granite Counter, Kitchen/Family Combo
Interior
Heating Central
Cooling Ceiling Fan(s), Central, Whole House Fan
Flooring Carpet, Laminate, Tile, Wood
Fireplaces Number 1
Fireplaces Type Living Room
Window Features Dual Pane Full
Appliance Free Standing Gas Oven, Free Standing Gas Range, Free Standing Refrigerator, Gas Water Heater, Hood Over Range, Dishwasher, Disposal, Microwave
Laundry Washer/Dryer Stacked Included, See Remarks, Inside Area
Exterior
Exterior Feature Uncovered Courtyard
Parking Features Attached, Garage Facing Front
Garage Spaces 1.0
Fence Wood
Utilities Available Public, Electric, Natural Gas Connected
Amenities Available Barbeque, See Remarks
Roof Type Composition
Topography Level
Porch Uncovered Patio
Private Pool No
Building
Lot Description Shape Regular, Landscape Back, Landscape Front, Low Maintenance
Story 2
Foundation Slab
Sewer In & Connected
Water Meter on Site, Public
Level or Stories Two
Schools
Elementary Schools Sacramento Unified
Middle Schools Sacramento Unified
High Schools Sacramento Unified
School District Sacramento
Others
HOA Fee Include MaintenanceGrounds
Senior Community No
Restrictions Exterior Alterations
Tax ID 007-0380-015-0000
Special Listing Condition Offer As Is
Read Less

Bought with REMAX Dream Homes
GET MORE INFORMATION




