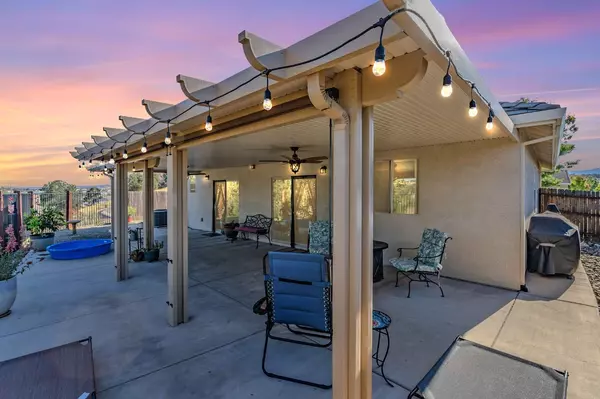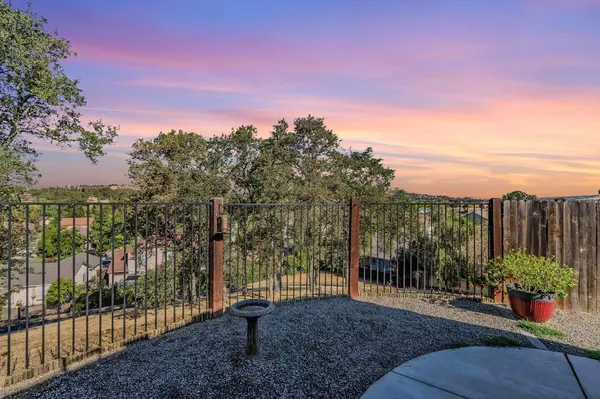For more information regarding the value of a property, please contact us for a free consultation.
158 Golden Leaf CT Valley Springs, CA 95252
Want to know what your home might be worth? Contact us for a FREE valuation!

Our team is ready to help you sell your home for the highest possible price ASAP
Key Details
Sold Price $449,000
Property Type Single Family Home
Sub Type Single Family Residence
Listing Status Sold
Purchase Type For Sale
Square Footage 1,640 sqft
Price per Sqft $273
Subdivision Gold Creek Estates
MLS Listing ID 224095599
Sold Date 09/26/24
Bedrooms 3
Full Baths 2
HOA Fees $160/mo
HOA Y/N Yes
Originating Board MLS Metrolist
Year Built 2015
Lot Size 6,970 Sqft
Acres 0.16
Property Description
One of a kind Gold Creek home. You'll love the extra long driveway and side yard access. The covered patio and extended concrete patio area is so nice for enjoying the privacy and peaceful setting. Fenced backyard for pets. No direct neighbors behind or on one side. Open floor plan with kitchen island, granite counters and stainless appliances. Dining area with patio access. Laminate wood flooring throughout most of the home. Inside laundry room, spacious primary bedroom with patio access. Walk in closet and good size walk in shower. Located in the desirable Gold Creek Estates. Low maintenance yard with extra parking area which is nice! Located on a cul de sac. Community clubhouse, pool and gym are just a golf cart ride away. Enjoy the walking and biking paths located throughout the neighborhood and along the creek. An added bonus is the low monthly leased solar and low PG&E bills! Storage shed for garden tools. Live near 3 lakes and championship golf. There is even a path from Gold Creek to La Contenta golf club. So much to offer. Make this your next home.
Location
State CA
County Calaveras
Area 22034
Direction From Highway 99, East Highway 26, Right into the Gold Creek Estates entrance, Right on Gold Creek Drive, Right onto Golden Leaf Ct, property will be at the end of the cul-de-sac on the right hand side.
Rooms
Master Bathroom Shower Stall(s), Double Sinks, Tile
Master Bedroom Walk-In Closet
Living Room Great Room
Dining Room Space in Kitchen, Formal Area
Kitchen Granite Counter, Island
Interior
Heating Central
Cooling Ceiling Fan(s), Central
Flooring Carpet, Laminate
Window Features Dual Pane Full
Appliance Free Standing Gas Range, Dishwasher, Disposal
Laundry Inside Room
Exterior
Garage Garage Door Opener, Garage Facing Front, Guest Parking Available
Garage Spaces 2.0
Fence Back Yard, Metal
Utilities Available DSL Available, Solar, Internet Available, Natural Gas Connected
Amenities Available Pool, Clubhouse, Gym
Roof Type Tile
Topography Snow Line Below,Level
Street Surface Asphalt,Paved
Porch Front Porch, Covered Patio
Private Pool No
Building
Lot Description Cul-De-Sac, Landscape Back, Landscape Front
Story 1
Foundation Slab
Sewer Public Sewer
Water Public
Architectural Style Contemporary
Schools
Elementary Schools Calaveras Unified
Middle Schools Calaveras Unified
High Schools Calaveras Unified
School District Calaveras
Others
HOA Fee Include Pool
Senior Community No
Tax ID 073-054-048
Special Listing Condition None
Read Less

Bought with Realty World Classic Fthll Pro
GET MORE INFORMATION




