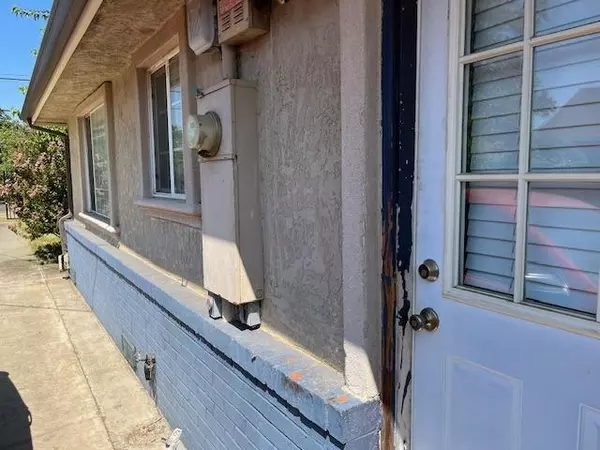For more information regarding the value of a property, please contact us for a free consultation.
2080 N Beecher RD Stockton, CA 95215
Want to know what your home might be worth? Contact us for a FREE valuation!

Our team is ready to help you sell your home for the highest possible price ASAP
Key Details
Sold Price $350,000
Property Type Single Family Home
Sub Type Single Family Residence
Listing Status Sold
Purchase Type For Sale
Square Footage 832 sqft
Price per Sqft $420
Subdivision Sunnyslope Farms 02
MLS Listing ID 224086276
Sold Date 08/30/24
Bedrooms 2
Full Baths 2
HOA Y/N No
Originating Board MLS Metrolist
Year Built 1948
Lot Size 0.310 Acres
Acres 0.31
Lot Dimensions 231 x 60
Property Description
Country living on a 1/3 acre parcel, fully fenced, wrought Iron front gate two bedroom one bath in the Home. Home has a step down family room off the kitchen with slider to pool patio and large closet, Kitchen has a nice sized pantry, indoor laundry with sink, Additional full bathroom in the Pool house area which is attached to an approximate 1200 sq ft shop with an office space of an additional 225 sq ft, front room/pool house is 406 sq ft can be a true pool house or an in law unit providing approx 2723 total sq ft of living and working space. The shop was an automotive shop at one time, drive way is approx. 225' from fence to detached garage/end of shop. Pool resurfaced a few years back.
Location
State CA
County San Joaquin
Area 20707
Direction Hwy 99 to Hwy 26 East right (South) on Beecher home is on the left hand side
Rooms
Living Room Other
Dining Room Space in Kitchen
Kitchen Pantry Closet, Synthetic Counter
Interior
Heating Central
Cooling Ceiling Fan(s), Central
Flooring Carpet, Concrete, Slate
Window Features Dual Pane Partial
Appliance Free Standing Gas Oven, Free Standing Refrigerator, Microwave
Laundry Sink, Inside Room
Exterior
Garage Boat Storage, RV Garage Detached, Detached, RV Storage, Uncovered Parking Spaces 2+, Workshop in Garage
Garage Spaces 1.0
Fence Metal, Fenced, Wood, Full
Pool Built-In, Pool House, See Remarks
Utilities Available See Remarks
View Orchard
Roof Type Composition
Topography Level
Private Pool Yes
Building
Lot Description See Remarks, Low Maintenance
Story 1
Foundation Raised, Slab
Sewer In & Connected
Water Well
Architectural Style Bungalow
Level or Stories One
Schools
Elementary Schools Linden Unified
Middle Schools Linden Unified
High Schools Linden Unified
School District San Joaquin
Others
Senior Community No
Tax ID 103-170-02
Special Listing Condition Notice Of Default
Pets Description Yes
Read Less

Bought with Estate Realty California
GET MORE INFORMATION




