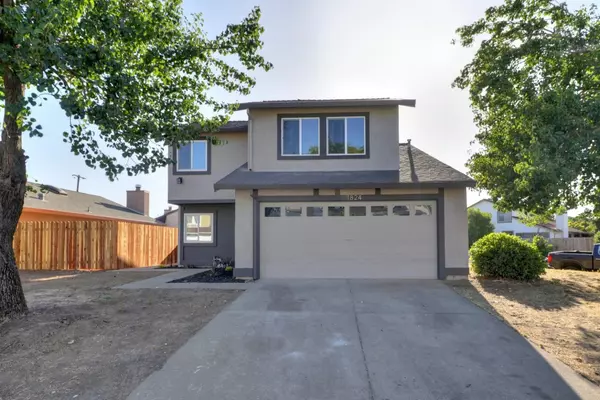For more information regarding the value of a property, please contact us for a free consultation.
7824 Dalewoods WAY Sacramento, CA 95828
Want to know what your home might be worth? Contact us for a FREE valuation!

Our team is ready to help you sell your home for the highest possible price ASAP
Key Details
Sold Price $499,900
Property Type Single Family Home
Sub Type Single Family Residence
Listing Status Sold
Purchase Type For Sale
Square Footage 1,613 sqft
Price per Sqft $309
MLS Listing ID 224065286
Sold Date 08/30/24
Bedrooms 4
Full Baths 2
HOA Y/N No
Originating Board MLS Metrolist
Year Built 1986
Lot Size 7,405 Sqft
Acres 0.17
Property Description
Recently remodeled and ready for a new owner, don't miss this amazing 4 bedroom home in the Elk Grove school district, complete with a pool just in time for the summer heat! Recently updated with new laminate flooring, new interior/exterior paint, brand new kitchen, updated bathrooms and so much more! You'll love the open concept living room just off the kitchen with a peninsula that creates a great entertaining space. Just off the living room the slider leads to the large backyard with pool and a separate patio area. There is a bedroom at floor level with an accompanying half bath and 3 bedrooms upstairs with 2 full bathrooms. Truly an amazing home that your family will cherish for years to come!
Location
State CA
County Sacramento
Area 10828
Direction From 99, exit Mack Rd/Elsie heading East. Turn left on Robinette Rd, left on Skywoods, left on Dalewoods Way.
Rooms
Master Bathroom Tile, Tub w/Shower Over
Living Room Cathedral/Vaulted
Dining Room Dining/Family Combo
Kitchen Quartz Counter
Interior
Heating Central
Cooling Ceiling Fan(s), Central
Flooring Carpet, Laminate, Tile
Fireplaces Number 1
Fireplaces Type Family Room
Appliance Dishwasher, Disposal, Microwave, Free Standing Electric Range
Laundry Laundry Closet, Inside Area
Exterior
Garage Garage Facing Front
Garage Spaces 2.0
Pool Built-In
Utilities Available Electric, Natural Gas Available
Roof Type Composition
Private Pool Yes
Building
Lot Description Corner, Low Maintenance
Story 2
Foundation Slab
Sewer In & Connected
Water Public
Architectural Style Contemporary
Level or Stories Two
Schools
Elementary Schools Elk Grove Unified
Middle Schools Elk Grove Unified
High Schools Elk Grove Unified
School District Sacramento
Others
Senior Community No
Tax ID 115-0570-043-0000
Special Listing Condition None
Read Less

Bought with Lyon RE Fair Oaks
GET MORE INFORMATION




