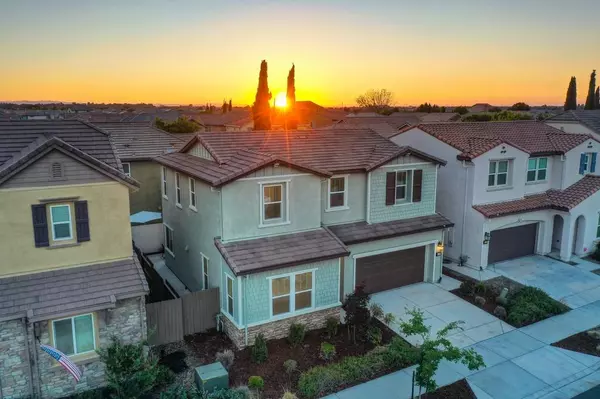For more information regarding the value of a property, please contact us for a free consultation.
4119 Hydo Lake WAY Sacramento, CA 95834
Want to know what your home might be worth? Contact us for a FREE valuation!

Our team is ready to help you sell your home for the highest possible price ASAP
Key Details
Sold Price $620,000
Property Type Single Family Home
Sub Type Single Family Residence
Listing Status Sold
Purchase Type For Sale
Square Footage 2,100 sqft
Price per Sqft $295
MLS Listing ID 224080085
Sold Date 08/27/24
Bedrooms 4
Full Baths 3
HOA Fees $41/mo
HOA Y/N Yes
Originating Board MLS Metrolist
Year Built 2018
Lot Size 3,058 Sqft
Acres 0.0702
Property Description
Welcome Home to this Charming Beautiful, Spacious and Bright House in a Great Newer Neighborhood! This 2018 Built Modern house Boosts 4 Bedrooms, 3 Full Bathrooms, 2 Car Garages! Ground-Level Features: Great Room Concept with Gourmet Kitchen and High Ceilings, Abundance of Natural Lights, Great for Hosting Friends and Family! Kitchen with Island, Granite Countertops, Sleek Cabinets, Stainless Steel appliances, Refrigerator, Cooktop, Oven, Dishwasher, Microwave-Hood! 1 Bedroom and 1 Full Bathroom Downstairs. Upper-Level Features: Master Suite with Walk-In Closet and Double Sink, A Loft for Extra Living Space, 2 Bedrooms, 2nd Full bathroom with Double Sink and Laundry room with Washer/Dryer! Beautiful Low Maintenance Landscaped Front and Backyard. Conveniently located Minutes from Downtown Sacramento and Sacramento International Airport. Close to Shopping, Restaurants, Parks and HW 5. A MUST SEE!
Location
State CA
County Sacramento
Area 10834
Direction El Centro Rd, right to Julia Island Cir, left to Hydo Lake Way to address.
Rooms
Master Bathroom Double Sinks
Master Bedroom Walk-In Closet
Living Room Great Room
Dining Room Dining/Living Combo
Kitchen Granite Counter, Island w/Sink
Interior
Heating Central
Cooling Ceiling Fan(s), Central
Flooring Carpet, Laminate, Tile
Appliance Free Standing Refrigerator, Gas Cook Top, Dishwasher, Disposal, Microwave, Tankless Water Heater
Laundry Cabinets, Dryer Included, Upper Floor, Washer Included, Inside Room
Exterior
Garage Garage Door Opener, Garage Facing Front
Garage Spaces 2.0
Utilities Available Cable Available, Public, Electric, Internet Available, Natural Gas Connected
Amenities Available Other
Roof Type Tile
Private Pool No
Building
Lot Description Shape Regular
Story 2
Foundation Concrete, Slab
Sewer In & Connected
Water Meter on Site, Water District, Public
Schools
Elementary Schools Natomas Unified
Middle Schools Natomas Unified
High Schools Natomas Unified
School District Sacramento
Others
Senior Community No
Tax ID 225-2940-009-0000
Special Listing Condition None
Read Less

Bought with Amen Real Estate
GET MORE INFORMATION




