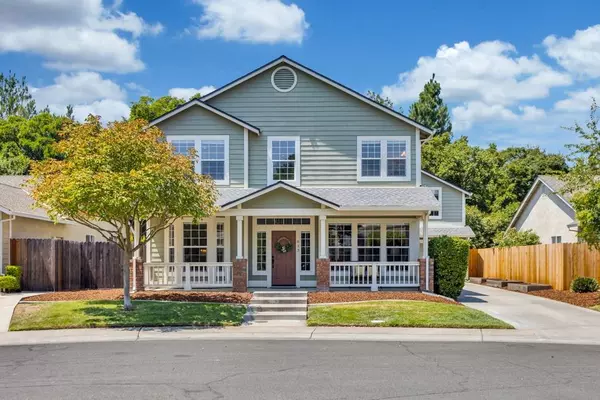For more information regarding the value of a property, please contact us for a free consultation.
813 Mesquite DR Davis, CA 95618
Want to know what your home might be worth? Contact us for a FREE valuation!

Our team is ready to help you sell your home for the highest possible price ASAP
Key Details
Sold Price $1,025,000
Property Type Single Family Home
Sub Type Single Family Residence
Listing Status Sold
Purchase Type For Sale
Square Footage 1,786 sqft
Price per Sqft $573
MLS Listing ID 224083194
Sold Date 08/15/24
Bedrooms 3
Full Baths 3
HOA Y/N No
Originating Board MLS Metrolist
Year Built 1997
Lot Size 5,227 Sqft
Acres 0.12
Property Description
Experience elegance and comfort in this functional and updated 1786 square foot home complete with a versatile 535 SQUARE FOOT DETACHED ADU. The primary home flows seamlessly with 3 bedrooms, a formal office, and 2.5 bathrooms. The recently remodeled downstairs includes a chef's kitchen with thoughtful and tasteful upgrades - engineered oak hardwood floors, soapstone counters, custom solid-wood cabinets with dovetailed drawers, top of the line Bluestar oven, statement hood, Julien sink, and an inserted sharp-drawer microwave. The downstairs bathroom was enhanced with updated amenities that include indoor laundry facilities and storage. Upstairs, the large primary suite is complete with a deep closet, extra-large soaking tub, shower stall, and double sinks. The detached ADU offers a studio layout with its own kitchen, full bathroom, walk-in closet, extra-large utilities and storage closet, private laundry facilities, and separate access. Recent upgrades have the home ready for its new owner - BRAND NEW ROOF, new HVAC, mini-split, and water heater. The backyard was also recently redone to include a covered patio with an overhead fan and lighting, along with tall planter boxes for added privacy. Location is the final touch - steps to the greenbelt, downtown, shopping, and schools.
Location
State CA
County Yolo
Area 11403
Direction Please use GPS.
Rooms
Master Bathroom Shower Stall(s), Double Sinks, Soaking Tub, Window
Master Bedroom Closet
Living Room Great Room
Dining Room Dining/Living Combo, Formal Area
Kitchen Stone Counter, Kitchen/Family Combo
Interior
Heating Central, Fireplace(s), See Remarks
Cooling Ceiling Fan(s), Central, See Remarks
Flooring Carpet, Tile, Vinyl, Wood
Fireplaces Number 1
Fireplaces Type Living Room, Wood Burning
Window Features Dual Pane Full
Appliance Free Standing Gas Oven, Free Standing Gas Range, Free Standing Refrigerator, Gas Cook Top, Gas Water Heater, Hood Over Range, Ice Maker, Dishwasher, Disposal, Microwave, Free Standing Electric Oven, See Remarks
Laundry Cabinets, Stacked Only, Ground Floor, Washer/Dryer Stacked Included, In Garage, Inside Area
Exterior
Garage Detached, Garage Facing Front
Garage Spaces 2.0
Fence Wood
Utilities Available Public, Electric, Natural Gas Connected
Roof Type Shingle,Composition,See Remarks
Street Surface Asphalt
Porch Front Porch, Covered Patio
Private Pool No
Building
Lot Description Auto Sprinkler F&R, Shape Regular, Street Lights, Landscape Back, Landscape Front, See Remarks
Story 2
Foundation Concrete, Slab
Sewer In & Connected, Public Sewer
Water Meter on Site, Public
Schools
Elementary Schools Davis Unified
Middle Schools Davis Unified
High Schools Davis Unified
School District Yolo
Others
Senior Community No
Tax ID 071-070-082-000
Special Listing Condition None
Read Less

Bought with Vicky Van Brocklin, Broker
GET MORE INFORMATION




