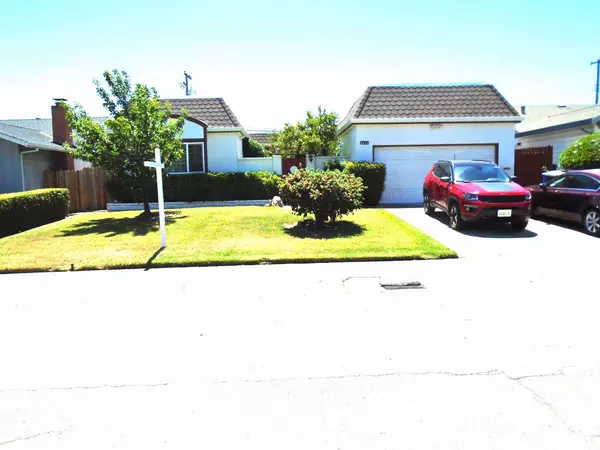For more information regarding the value of a property, please contact us for a free consultation.
3033 Notre Dame DR Sacramento, CA 95826
Want to know what your home might be worth? Contact us for a FREE valuation!

Our team is ready to help you sell your home for the highest possible price ASAP
Key Details
Sold Price $517,000
Property Type Single Family Home
Sub Type Single Family Residence
Listing Status Sold
Purchase Type For Sale
Square Footage 1,889 sqft
Price per Sqft $273
Subdivision College Greens 6
MLS Listing ID 224067406
Sold Date 07/30/24
Bedrooms 3
Full Baths 2
HOA Y/N No
Originating Board MLS Metrolist
Year Built 1964
Lot Size 6,299 Sqft
Acres 0.1446
Property Description
A terrific opportunity in College Greens to own a single-story home. Enter through the private courtyard with water feature and enjoy a floor plan that spans 1889 sq.ft of living space that includes 3 bedrooms, 2 baths, living room, separate family room with fireplace, tile flooring and large windows that offer tons of natural light plus a view of the backyard, dual pane windows, breakfast nook, ceiling fans and a formal dining room with hardwood flooring. Don't miss the generous size master suite with a wall of closet space, sitting area and outside access to the backyard. The guest bath was updated in 2017 giving it a very modern look with granite countertop, double sinks and large shower. A new roof was added in 2017.The tranquil private backyard includes a large, covered patio and is just perfect for relaxing and ideal for summer entertaining with family and friends. Conveniently located to shopping, dining, CSUS and College Greens Swim and Racquet Club. Come Take A Look! LOCATION, LOCATION, LOCATION!!
Location
State CA
County Sacramento
Area 10826
Direction From Hwy 50 to North on Watt, West on La Riviera, left on Occidental, right on Lake Forest, left on Notre Dame to PIQ.
Rooms
Master Bathroom Tub w/Shower Over
Master Bedroom Sitting Room, Closet, Outside Access
Living Room Other
Dining Room Breakfast Nook, Formal Room
Kitchen Breakfast Area, Laminate Counter
Interior
Heating Central, Fireplace(s)
Cooling Ceiling Fan(s), Central
Flooring Carpet, Tile, Wood
Fireplaces Number 1
Fireplaces Type Insert, Family Room, Wood Burning
Window Features Dual Pane Full,Window Coverings,Window Screens
Laundry Cabinets, Hookups Only, Inside Room
Exterior
Parking Features Attached, Garage Door Opener, Garage Facing Front
Garage Spaces 2.0
Fence Back Yard
Utilities Available Public, Electric, Natural Gas Connected
Roof Type Shingle,Composition
Porch Covered Patio
Private Pool No
Building
Lot Description Manual Sprinkler F&R, Landscape Back, Landscape Front
Story 1
Foundation Raised
Sewer In & Connected
Water Public
Schools
Elementary Schools Sacramento Unified
Middle Schools Sacramento Unified
High Schools Sacramento Unified
School District Sacramento
Others
Senior Community No
Tax ID 079-0174-002-0000
Special Listing Condition None
Read Less

Bought with eXp Realty of Northern California, Inc.
GET MORE INFORMATION




