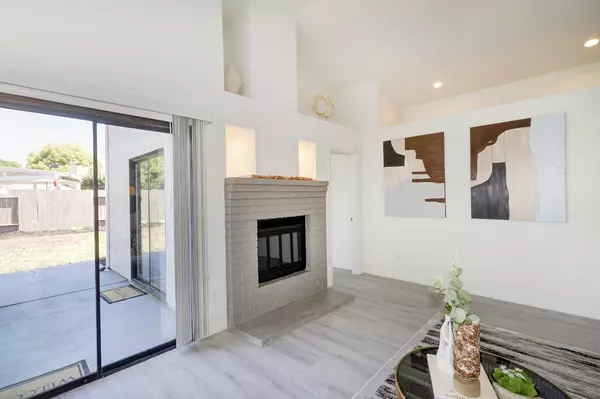For more information regarding the value of a property, please contact us for a free consultation.
6441 Sunnyfield WAY Sacramento, CA 95823
Want to know what your home might be worth? Contact us for a FREE valuation!

Our team is ready to help you sell your home for the highest possible price ASAP
Key Details
Sold Price $495,000
Property Type Single Family Home
Sub Type Single Family Residence
Listing Status Sold
Purchase Type For Sale
Square Footage 1,210 sqft
Price per Sqft $409
MLS Listing ID 224061277
Sold Date 07/19/24
Bedrooms 3
Full Baths 2
HOA Y/N No
Originating Board MLS Metrolist
Year Built 1986
Lot Size 4,792 Sqft
Acres 0.11
Property Description
Discover the perfect combination of style and functionality in this elegant Laguna Creek home upgraded by AKS Equities. This stunningly remodeled luxurious property boasts an open-concept floor plan, designer finishes, and luxurious amenities, making it the ideal space for both relaxation and entertainment. Functional kitchen with new appliances, upgraded cabinets, quartz counters. Fresh interior and exterior paint, new wood laminate flooring, LED light fixtures, new bathroom fixtures, vaulted ceilings, tall baseboards, new interior doors and hardware, spacious bedrooms. Private landscaped yards with water conserving plants and bushes brings seamless indoor-outdoor flow via extra wide windows and doors. Finished Garage and separate inside laundry adds to practicality and convenience. Close to Cosumnes River College, Delta Shores shopping and entertainment, parks and the desired Elk Grove unified school district.
Location
State CA
County Sacramento
Area 10823
Direction Calvine to Hermitage to Sunnyfield
Rooms
Master Bathroom Double Sinks, Tub w/Shower Over
Living Room Cathedral/Vaulted, Great Room
Dining Room Breakfast Nook
Kitchen Quartz Counter
Interior
Interior Features Cathedral Ceiling
Heating Central, Fireplace(s)
Cooling Ceiling Fan(s), Central
Flooring Laminate
Fireplaces Number 1
Fireplaces Type Living Room, Wood Burning
Appliance Free Standing Electric Range
Laundry Inside Room
Exterior
Garage Garage Facing Front
Garage Spaces 2.0
Utilities Available Public
Roof Type Composition
Porch Uncovered Patio
Private Pool No
Building
Lot Description Shape Regular, Landscape Front
Story 1
Foundation Slab
Sewer Public Sewer
Water Public
Level or Stories One
Schools
Elementary Schools Elk Grove Unified
Middle Schools Elk Grove Unified
High Schools Elk Grove Unified
School District Sacramento
Others
Senior Community No
Tax ID 117-0450-070-0000
Special Listing Condition None
Read Less

Bought with Jade Stone Assets, Inc.
GET MORE INFORMATION




