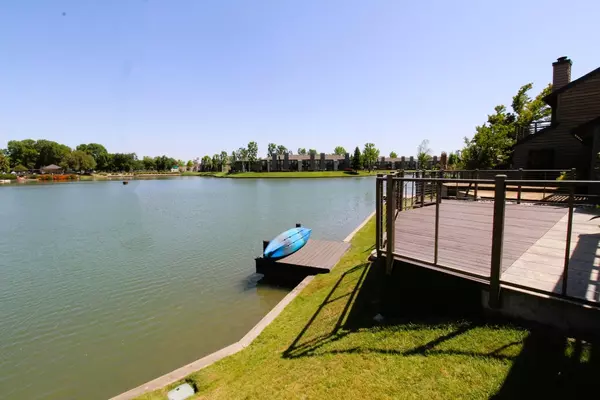For more information regarding the value of a property, please contact us for a free consultation.
7412 Lighthouse DR Stockton, CA 95219
Want to know what your home might be worth? Contact us for a FREE valuation!

Our team is ready to help you sell your home for the highest possible price ASAP
Key Details
Sold Price $393,000
Property Type Condo
Sub Type Condominium
Listing Status Sold
Purchase Type For Sale
Square Footage 1,089 sqft
Price per Sqft $360
Subdivision Nantucket Village
MLS Listing ID 224054644
Sold Date 07/15/24
Bedrooms 2
Full Baths 2
HOA Fees $515/mo
HOA Y/N Yes
Originating Board MLS Metrolist
Year Built 1985
Lot Size 3,350 Sqft
Acres 0.0769
Property Description
Nantucket Village is a gated PUD community in The Landing on Grupe Lake! Waterfront living with Lake Community swimming pool amenities. This home offers the luxury/lake lifestyle with multiple back yrd decks and dock with water front view and access to boat launch. The KITCHEN- KitchenAid stainless steel appliances, microwave, gas/convection stove with wood hood canopy/exhaust vent, quartz light grey veined countertops, hexagon backsplash, farmhouse sink, cabinets and drawers are soft closing with pullouts. Pantry/Laundry w/cabinets off kitchen. Dining rm has Milgard French Doors leading to the separate courtyard w/fenced and wrought iron gate. Two bedrooms with mirrored closet sliding doors. Under cabinet lighting in kitchen and bathrooms and tiled bath flooring. Recessed lighting throughout with dimmers, 5 inch baseboards and trim molding. Modern Electric fireplace w/ ledger stone surround with built-in heater, remote Hunter Douglas duette honeycomb power shades, Luxury vinyl flooring, . Two-car garage with additional parking space Garage interior has installed drywall and built-in garage attic ladder. Remodel in 2018, including new HVAC system, water heater and rollup garage door. New roof in 2022.
Location
State CA
County San Joaquin
Area 20703
Direction Hwy 5 to W Hammer Lane to Mariners Drive. Right on Lighthouse Drive.
Rooms
Master Bathroom Shower Stall(s)
Master Bedroom Closet, Outside Access
Living Room Cathedral/Vaulted, Deck Attached, View
Dining Room Dining Bar, Formal Area
Kitchen Slab Counter
Interior
Heating Central, Natural Gas
Cooling Ceiling Fan(s), Central
Flooring Tile, Vinyl
Window Features Dual Pane Full,Window Screens
Appliance Free Standing Gas Range, Ice Maker, Dishwasher, Disposal, Microwave, Self/Cont Clean Oven
Laundry Cabinets, Dryer Included, Electric, Washer Included, Inside Room
Exterior
Garage Assigned, Restrictions, Garage Door Opener, Garage Facing Front, Uncovered Parking Space, Guest Parking Available
Garage Spaces 2.0
Pool Common Facility
Utilities Available Cable Available, Cable Connected, Diesel, Public, Underground Utilities, Internet Available, Natural Gas Available, Natural Gas Connected
Amenities Available Pool
View Panoramic, Water
Roof Type Composition
Topography Steep Hill,Trees Few
Street Surface Paved
Porch Front Porch, Uncovered Deck, Uncovered Patio
Private Pool Yes
Building
Lot Description Auto Sprinkler F&R, Auto Sprinkler Front, Auto Sprinkler Rear, Close to Clubhouse, Gated Community, Shape Regular, Lake Access, Street Lights, Landscape Back, Landscape Front
Story 1
Foundation Slab
Sewer In & Connected, Public Sewer
Water Water District, Public
Architectural Style Traditional
Level or Stories One
Schools
Elementary Schools Stockton Unified
Middle Schools Stockton Unified
High Schools Stockton Unified
School District San Joaquin
Others
HOA Fee Include Insurance, MaintenanceExterior, MaintenanceGrounds, Trash, Pool
Senior Community No
Restrictions Exterior Alterations,Parking
Tax ID 071-300-09
Special Listing Condition Offer As Is, None
Pets Description Yes
Read Less

Bought with Wofford Realty Group
GET MORE INFORMATION




