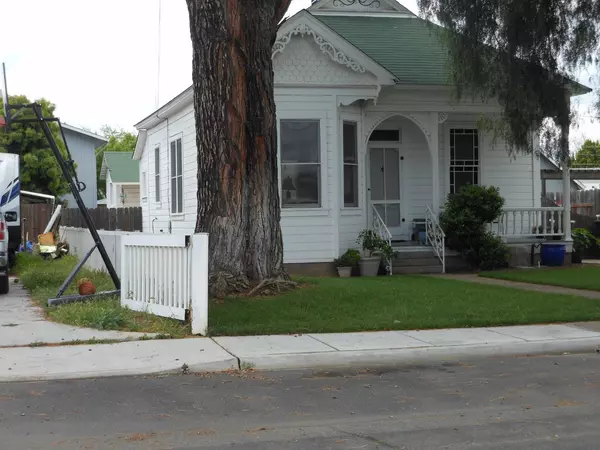For more information regarding the value of a property, please contact us for a free consultation.
340 S 1st AVE Oakdale, CA 95361
Want to know what your home might be worth? Contact us for a FREE valuation!

Our team is ready to help you sell your home for the highest possible price ASAP
Key Details
Sold Price $515,000
Property Type Multi-Family
Sub Type 2 Houses on Lot
Listing Status Sold
Purchase Type For Sale
Square Footage 893 sqft
Price per Sqft $576
MLS Listing ID 224037605
Sold Date 06/18/24
Bedrooms 2
Full Baths 1
HOA Y/N No
Originating Board MLS Metrolist
Year Built 1890
Lot Size 6,730 Sqft
Acres 0.1545
Property Description
Front home is a charming two bedroom Victorian, with inside laundry and additional half bath. The back home is 2 bedroom 1 bath with bedroom upstairs and bath is down stairs. There is a storage shed that has a basement. Buyer to co-operate in a 1031 exchange at no cost to buyer, sell subject to seller finding replacement property.
Location
State CA
County Stanislaus
Area 20202
Direction F Street turn South in 1st Avenue. Yosemite Ave. to J to 1st
Rooms
Master Bathroom Tub w/Shower Over
Master Bedroom Ground Floor
Living Room Cathedral/Vaulted
Dining Room Space in Kitchen, Dining/Living Combo
Kitchen Laminate Counter
Interior
Heating Central
Cooling Ceiling Fan(s), Central
Flooring Carpet, Laminate, Vinyl, Wood
Fireplaces Number 1
Fireplaces Type Brick, Family Room, Other
Appliance Dishwasher, Disposal, Free Standing Electric Oven
Laundry Inside Area
Exterior
Exterior Feature Uncovered Courtyard
Garage No Garage, Side-by-Side
Garage Spaces 3.0
Fence Back Yard
Utilities Available Public, Electric, Internet Available, Natural Gas Connected
View Other
Roof Type Shingle,Composition
Topography Level
Street Surface Paved
Porch Uncovered Patio
Private Pool No
Building
Lot Description Auto Sprinkler Front
Story 1
Foundation Combination, Concrete, Raised
Sewer In & Connected
Water Meter on Site, Public
Architectural Style Traditional, Victorian
Level or Stories Two
Schools
Elementary Schools Oakdale Joint
Middle Schools Oakdale Joint
High Schools Oakdale Joint
School District Stanislaus
Others
Senior Community No
Tax ID 130-007-085-000
Special Listing Condition None
Read Less

Bought with Non-MLS Office
GET MORE INFORMATION




