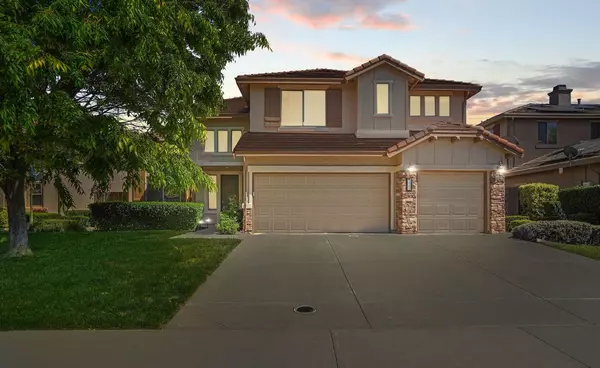For more information regarding the value of a property, please contact us for a free consultation.
1362 Hillwood LOOP Lincoln, CA 95648
Want to know what your home might be worth? Contact us for a FREE valuation!

Our team is ready to help you sell your home for the highest possible price ASAP
Key Details
Sold Price $699,000
Property Type Single Family Home
Sub Type Single Family Residence
Listing Status Sold
Purchase Type For Sale
Square Footage 3,070 sqft
Price per Sqft $227
Subdivision Lincoln Crossing
MLS Listing ID 224035116
Sold Date 06/12/24
Bedrooms 5
Full Baths 3
HOA Fees $118/mo
HOA Y/N Yes
Originating Board MLS Metrolist
Year Built 2006
Lot Size 7,092 Sqft
Acres 0.1628
Property Description
Welcome to your dream family home in the beautiful Lincoln Crossing community! This stunning property boasts five spacious bedrooms, 3 luxurious bathrooms, and an ideal location within walking distance to the local elementary school. Enjoy the perfect blend of comfort and style with ample living space and a charming backyard oasis, perfect for entertaining guests or unwinding after a long day. The kitchen and bathrooms were tastefully remodeled in 2020, adding a fresh update to this already beautiful home. Don't miss out on this opportunity to experience the best of suburban living in a highly sought-after neighborhood. Schedule your viewing today!
Location
State CA
County Placer
Area 12209
Direction Start on 80 East towards Reno. Merge onto 65 towards Lincoln. Exit onto Ferrari Ranch Rd. Turn left on Ferrari Ranch Rd. Turn left onto Caledon Circle. Turn left onto Earlton Lane. Turn left onto Hamersley Lane. Turn right onto Hillwood Loop. Destination is on your left!
Rooms
Master Bathroom Shower Stall(s), Double Sinks, Granite, Jetted Tub, Tile, Tub, Walk-In Closet, Window
Master Bedroom Balcony, Surround Sound, Sitting Area
Living Room Great Room
Dining Room Dining/Family Combo, Dining/Living Combo
Kitchen Pantry Closet, Granite Counter, Island
Interior
Heating Central
Cooling Ceiling Fan(s), Central
Flooring Carpet, Tile
Fireplaces Number 2
Fireplaces Type Insert, Double Sided, Family Room, Gas Log
Window Features Dual Pane Full,Window Screens
Appliance Free Standing Refrigerator, Built-In Gas Range, Hood Over Range, Dishwasher, Disposal, Double Oven, Plumbed For Ice Maker
Laundry Cabinets, Laundry Closet, Hookups Only, See Remarks, Inside Room
Exterior
Garage Garage Door Opener, Garage Facing Front
Garage Spaces 3.0
Fence Wood, Masonry
Pool Common Facility, Indoors
Utilities Available Public
Amenities Available Pool, Clubhouse, Rec Room w/Fireplace, Exercise Room, Game Court Exterior, Spa/Hot Tub, Tennis Courts, Gym, Park
Roof Type Tile
Street Surface Paved
Porch Covered Patio
Private Pool Yes
Building
Lot Description Auto Sprinkler F&R, Close to Clubhouse, Curb(s), Shape Regular, Street Lights, Landscape Back, Landscape Front
Story 2
Foundation Slab
Builder Name JMC Homes
Sewer Public Sewer
Water Public
Schools
Elementary Schools Western Placer
Middle Schools Western Placer
High Schools Western Placer
School District Placer
Others
HOA Fee Include MaintenanceGrounds
Senior Community No
Tax ID 327-030-001-000
Special Listing Condition None
Read Less

Bought with Century 21 Select Real Estate
GET MORE INFORMATION




